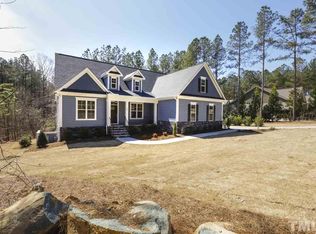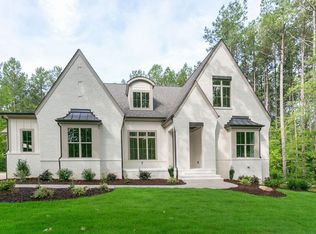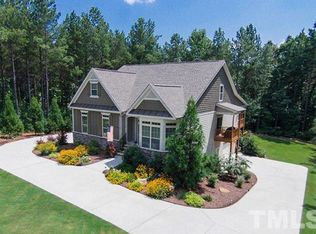Sold for $844,000
$844,000
181 Colonial Ridge Dr, Pittsboro, NC 27312
3beds
2,917sqft
Single Family Residence, Residential
Built in 2019
1.87 Acres Lot
$837,400 Zestimate®
$289/sqft
$3,241 Estimated rent
Home value
$837,400
$754,000 - $930,000
$3,241/mo
Zestimate® history
Loading...
Owner options
Explore your selling options
What's special
Seller offering $5200 credit to use with temporary rate buy down or towards costs!~5.5% interest rate for qualified buyers exclusively with Guild mortgage. This gorgeous home is conveniently located in Chapel Ridge Estates' gated, golfing community. This elegant 3-bedroom, 3-bath home sits on 1.87 acres of private woodland. It offers the perfect blend of tranquility, warmth, and thoughtful design. From the moment you arrive, you'll feel a sense of space, serenity, and possibility. Inside, the open-concept layout is elegant, and ideal for entertaining. The heart of the home is a chef's kitchen with granite countertops, stainless steel appliances, custom cabinetry and a generous island. The spacious primary suite is a private retreat, complete with an-suite spa-like bath/soaking tub, dual vanities, and walk-in closet. Two additional full baths, one on each level, offer flexibility for guests or family. Upstairs, a bright, spacious and sunny bonus room with custom a Murphy bed can be separated from downstairs living, by closing the adjoining door. It becomes the perfect private guest suite, home office, or artist's studio. Additional features include a dry bar, walk-in attic, a 3-car garage, with the third bay currently transformed into a home gym. Unwind in the privacy of a screened-in porch perfect for observing nature as it backs into the property's wooded expanse. This is more than a home, it's a lifestyle. And now, with a significant price improvement, it's one of the best values on the market. HOA fees include: Tennis courts, club house, pickle ball, swimming pool and newly refurbished gym, on the world class Chapel Ridge Golf Course (membership not included) Private. Peaceful. Priced to sell. Come experience it for yourself.
Zillow last checked: 8 hours ago
Listing updated: November 03, 2025 at 02:38pm
Listed by:
Lori Golden 919-337-8331,
Century 21 Southern Lifestyles
Bought with:
Natalie Shaw, 276703
Inhabit Real Estate
Source: Doorify MLS,MLS#: 10063035
Facts & features
Interior
Bedrooms & bathrooms
- Bedrooms: 3
- Bathrooms: 3
- Full bathrooms: 3
Heating
- Fireplace(s), Forced Air, Heat Pump
Cooling
- Ceiling Fan(s), Central Air
Appliances
- Included: Built-In Gas Oven, Built-In Gas Range, Dishwasher, Double Oven, Free-Standing Refrigerator, Microwave, Range Hood, Stainless Steel Appliance(s), Washer/Dryer
- Laundry: Laundry Room, Main Level
Features
- Bathtub/Shower Combination, Ceiling Fan(s), Coffered Ceiling(s), Crown Molding, Double Vanity, Dry Bar, Eat-in Kitchen, Granite Counters, High Ceilings, Kitchen Island, Kitchen/Dining Room Combination, Pantry, Master Downstairs, Separate Shower, Smooth Ceilings, Soaking Tub, Storage, Walk-In Closet(s), Walk-In Shower
- Flooring: Carpet, Hardwood, Tile
- Windows: Blinds, Plantation Shutters
- Basement: Crawl Space, Unheated, Walk-Out Access, Walk-Up Access
- Number of fireplaces: 1
- Fireplace features: Living Room
- Common walls with other units/homes: No Common Walls
Interior area
- Total structure area: 2,917
- Total interior livable area: 2,917 sqft
- Finished area above ground: 2,917
- Finished area below ground: 0
Property
Parking
- Total spaces: 7
- Parking features: Attached, Driveway, Garage, Lighted
- Attached garage spaces: 3
Features
- Levels: Two
- Stories: 2
- Patio & porch: Covered, Front Porch, Rear Porch, Screened
- Has private pool: Yes
- Pool features: Community, In Ground, Lap, Private
- Spa features: None
- Fencing: None
- Has view: Yes
- View description: None
Lot
- Size: 1.87 Acres
- Features: Back Yard, Cleared, Few Trees, Front Yard, Near Golf Course
Details
- Additional structures: None
- Parcel number: 0084789
- Special conditions: Standard
Construction
Type & style
- Home type: SingleFamily
- Architectural style: Transitional
- Property subtype: Single Family Residence, Residential
Materials
- Brick, Fiber Cement
- Foundation: Permanent
- Roof: Shingle
Condition
- New construction: No
- Year built: 2019
- Major remodel year: 2019
Details
- Builder name: Capitol City Homes
Utilities & green energy
- Sewer: Public Sewer
- Water: Public
Community & neighborhood
Community
- Community features: Clubhouse, Fitness Center, Gated, Golf, Playground, Pool, Street Lights, Tennis Court(s)
Location
- Region: Pittsboro
- Subdivision: Chapel Ridge Estates
HOA & financial
HOA
- Has HOA: Yes
- HOA fee: $1,300 annually
- Amenities included: Clubhouse, Fitness Center, Golf Course, Playground, Pool
- Services included: Maintenance Grounds
Other
Other facts
- Road surface type: Asphalt
Price history
| Date | Event | Price |
|---|---|---|
| 11/3/2025 | Sold | $844,000$289/sqft |
Source: | ||
| 10/27/2025 | Pending sale | $844,000$289/sqft |
Source: | ||
| 10/24/2025 | Listing removed | $844,000$289/sqft |
Source: | ||
| 9/5/2025 | Pending sale | $844,000$289/sqft |
Source: | ||
| 8/28/2025 | Price change | $844,000-0.6%$289/sqft |
Source: | ||
Public tax history
| Year | Property taxes | Tax assessment |
|---|---|---|
| 2024 | $4,699 +8% | $525,850 |
| 2023 | $4,351 +4.5% | $525,850 |
| 2022 | $4,162 | $525,850 |
Find assessor info on the county website
Neighborhood: 27312
Nearby schools
GreatSchools rating
- 8/10Horton MiddleGrades: 5-8Distance: 3.2 mi
- 8/10Northwood HighGrades: 9-12Distance: 3.6 mi
- 7/10Pittsboro ElementaryGrades: PK-4Distance: 5.7 mi
Schools provided by the listing agent
- Elementary: Chatham - Pittsboro
- Middle: Chatham - Horton
- High: Chatham - Northwood
Source: Doorify MLS. This data may not be complete. We recommend contacting the local school district to confirm school assignments for this home.
Get a cash offer in 3 minutes
Find out how much your home could sell for in as little as 3 minutes with a no-obligation cash offer.
Estimated market value$837,400
Get a cash offer in 3 minutes
Find out how much your home could sell for in as little as 3 minutes with a no-obligation cash offer.
Estimated market value
$837,400


