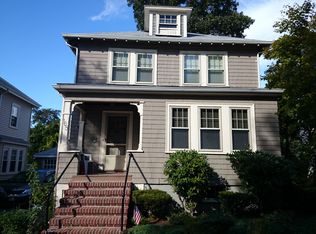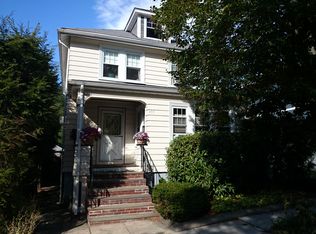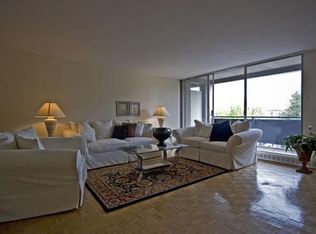Beautifully updated single family in the heart of Boston's Brighton neighborhood. This well-appointed home features 4 beds, 2 full baths, garage parking and many updates throughout. Enter into a sunny and spacious living room with gas fireplace, crown molding and nook perfect for a home office or play area. The kitchen features stainless appliances, honed granite counters, abundant storage with pantry and opens into the dining room with original built-ins and room for large gatherings. The entry foyer with coat closet and first full bath complete this level. Upstairs is comprised of a large master with expanded walk-in closet, two queen-sized guest rooms, fourth bedroom great for a nursery or office and the second full bath. Basement with laundry and storage, private back yard and parking for 4 cars round out this perfect city single. Quaint, quiet neighborhood just minutes to Cleveland Circle, Chestnut Hill Reservoir and many shops/restaurants; a wonderful Brookline alternative.
This property is off market, which means it's not currently listed for sale or rent on Zillow. This may be different from what's available on other websites or public sources.


