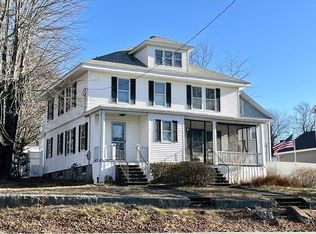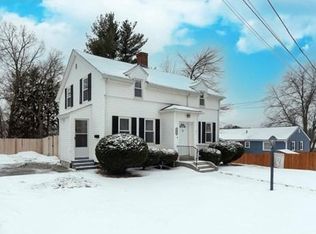Beautiful new construction home in the heart of scenic Clinton. Enjoy a gorgeous new home and the convenience of local amenities with views of the Green. 3 large bedrooms and 2 ample size bathrooms. Master bedroom with two walk-in closets. Custom kitchen cabinetry with granite counters and island and stainless appliances. Dining area that opens to rear deck. Larger two car garage with direct access. Hardwoods in all common areas with carpet in bedrooms. Large basement with high ceilings, ideal for finishing for family / TV room or home office.
This property is off market, which means it's not currently listed for sale or rent on Zillow. This may be different from what's available on other websites or public sources.

