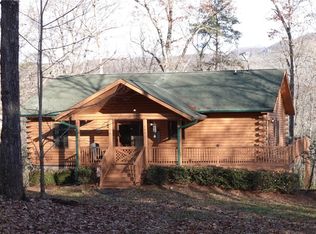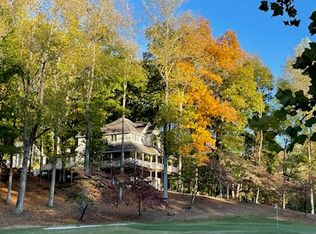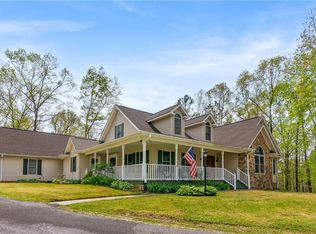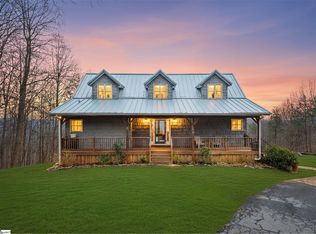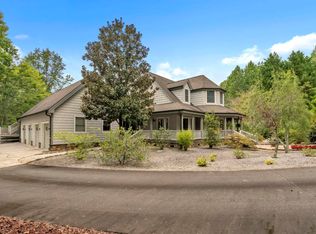Discover the ultimate private retreat on 5.88 acres-an extraordinary 7-bedroom, 6-bath estate designed for luxury living . Nestled among mature trees and surrounded nby serene natural beauty, this expansive property offers exceptional privacy while being only minutes to a local town. Step inside to a chefs kitchen that will flow for entertaining. Spacious living area, and lots of room. Car enthusiasts, hobbyist, or those needing substantial storage will appreciate the massive 6-8 car garage, offering endless possibilities. Whether you’re enjoying quiet morning on the porch, exploring your own wooded acreage or gathering with fried family the property delivers perfect balance of luxury, space, and seclusion.
For sale
$739,900
181 Cherokee Hill Ridge Rd, Pickens, SC 29671
7beds
4,160sqft
Est.:
Single Family Residence, Residential
Built in 1983
5.88 Acres Lot
$686,400 Zestimate®
$178/sqft
$-- HOA
What's special
Serene natural beautyNestled among mature treesWooded acreage
- 74 days |
- 994 |
- 57 |
Zillow last checked: 8 hours ago
Listing updated: November 29, 2025 at 06:49am
Listed by:
Laura Simmons 864-630-7253,
Laura Simmons & Associates RE
Source: Greater Greenville AOR,MLS#: 1576044
Tour with a local agent
Facts & features
Interior
Bedrooms & bathrooms
- Bedrooms: 7
- Bathrooms: 6
- Full bathrooms: 5
- 1/2 bathrooms: 1
- Main level bathrooms: 3
- Main level bedrooms: 4
Rooms
- Room types: Bonus Room/Rec Room, Loft
Primary bedroom
- Area: 210
- Dimensions: 14 x 15
Bedroom 2
- Area: 132
- Dimensions: 11 x 12
Bedroom 3
- Area: 132
- Dimensions: 11 x 12
Bedroom 4
- Area: 165
- Dimensions: 11 x 15
Bedroom 5
- Area: 192
- Dimensions: 12 x 16
Primary bathroom
- Features: Shower Only, Walk-In Closet(s)
- Level: Main
Dining room
- Area: 312
- Dimensions: 13 x 24
Kitchen
- Area: 208
- Dimensions: 13 x 16
Living room
- Area: 504
- Dimensions: 21 x 24
Bonus room
- Area: 324
- Dimensions: 18 x 18
Heating
- Electric, Multi-Units
Cooling
- Central Air
Appliances
- Included: Dishwasher, Electric Oven, Microwave, Electric Water Heater
- Laundry: 1st Floor, Laundry Closet
Features
- Ceiling Smooth, Granite Counters, Countertops – Quartz, Dual Primary Bedrooms
- Flooring: Ceramic Tile, Wood
- Basement: None
- Number of fireplaces: 1
- Fireplace features: Wood Burning
Interior area
- Total interior livable area: 4,160 sqft
Property
Parking
- Total spaces: 6
- Parking features: Attached, Side/Rear Entry, Paved
- Has attached garage: Yes
- Has uncovered spaces: Yes
Features
- Levels: One
- Stories: 1
- Patio & porch: Porch
- Has view: Yes
- View description: Mountain(s)
Lot
- Size: 5.88 Acres
- Features: Mountain, Wooded, 5 - 10 Acres
Details
- Parcel number: 417502858277, 6293
Construction
Type & style
- Home type: SingleFamily
- Architectural style: Ranch
- Property subtype: Single Family Residence, Residential
Materials
- Hardboard Siding
- Foundation: Crawl Space
- Roof: Architectural
Condition
- Year built: 1983
Utilities & green energy
- Sewer: Septic Tank
- Water: Well
Community & HOA
Community
- Features: None
- Subdivision: None
HOA
- Has HOA: Yes
- Services included: None
Location
- Region: Pickens
Financial & listing details
- Price per square foot: $178/sqft
- Date on market: 11/29/2025
Estimated market value
$686,400
$652,000 - $721,000
$4,275/mo
Price history
Price history
| Date | Event | Price |
|---|---|---|
| 11/29/2025 | Listed for sale | $739,900-1.3%$178/sqft |
Source: | ||
| 11/3/2025 | Listing removed | $749,900$180/sqft |
Source: | ||
| 5/2/2025 | Listed for sale | $749,900-22.3%$180/sqft |
Source: | ||
| 10/9/2024 | Listing removed | $965,000$232/sqft |
Source: | ||
| 1/30/2024 | Price change | $965,000-19.6%$232/sqft |
Source: | ||
Public tax history
Public tax history
Tax history is unavailable.BuyAbility℠ payment
Est. payment
$3,985/mo
Principal & interest
$3442
Property taxes
$284
Home insurance
$259
Climate risks
Neighborhood: 29671
Nearby schools
GreatSchools rating
- 10/10Ambler Elementary SchoolGrades: PK-5Distance: 5 mi
- 6/10Pickens Middle SchoolGrades: 6-8Distance: 7.8 mi
- 6/10Pickens High SchoolGrades: 9-12Distance: 6.3 mi
Schools provided by the listing agent
- Elementary: Ambler
- Middle: Pickens
- High: Pickens
Source: Greater Greenville AOR. This data may not be complete. We recommend contacting the local school district to confirm school assignments for this home.
- Loading
- Loading
