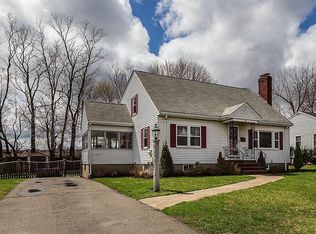A commuter's dream, this beautiful 2 story Cape style home is situated in the Winn Brook neighborhood. Just 2 stops on the Commuter Rail from downtown Boston, you can stop by the many shops in Belmont Center before heading the half mile home. As you approach this lovely Cape, the inviting yard greets you with classic details. Enter the home to a sun-filled living room with fireplace and gorgeous hardwood floors. Head into the open dining room and kitchen, perfect for entertaining with friends and family, then take a drink out to the beautiful back deck to watch the sun set over your spacious backyard and unwind. In the upstairs bedrooms, exposed ceiling trusses add height to an already sizable room and skylights let sunlight flood in in the mornings. Step outside, you're less than a mile from various public recreational spaces, including Little pond, Joeys Park, a pool, skating rink, and Fitchburg Cutoff Bikepath, linked to wildlife-filled Alewife Brook Pathway.
This property is off market, which means it's not currently listed for sale or rent on Zillow. This may be different from what's available on other websites or public sources.
