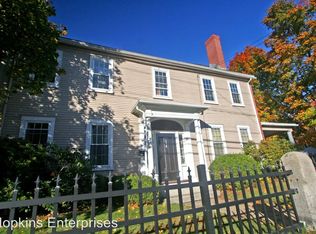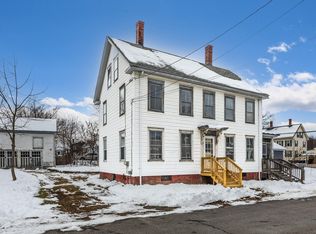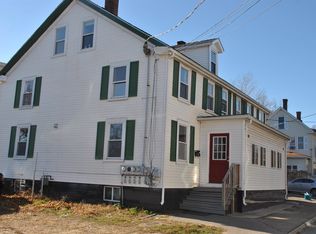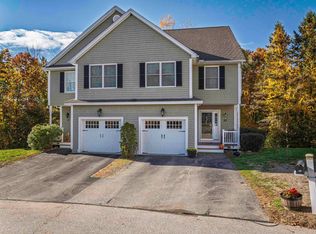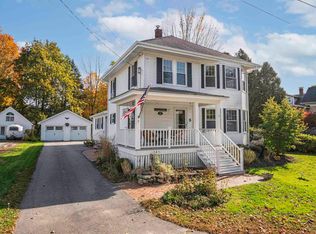Investor Opportunity— Now Offered at $554,000! Cash Only. The property is being sold strictly “as is, as shown.” Buyer to perform all due diligence. Full Inspection Report Available. Call List Agent for information.
Active
Listed by:
Paula Viera,
Coldwell Banker Realty - Portsmouth, NH Off:603-334-1900,
George B Kaknes,
Coldwell Banker Realty - Portsmouth, NH
Price cut: $25K (12/1)
$554,000
181 Central Avenue, Dover, NH 03820-4003
--beds
--baths
3,840sqft
Est.:
Multi Family
Built in 1890
-- sqft lot
$-- Zestimate®
$144/sqft
$-- HOA
What's special
- 61 days |
- 946 |
- 19 |
Zillow last checked: 8 hours ago
Listing updated: December 01, 2025 at 07:49am
Listed by:
Paula Viera,
Coldwell Banker Realty - Portsmouth, NH Off:603-334-1900,
George B Kaknes,
Coldwell Banker Realty - Portsmouth, NH
Source: PrimeMLS,MLS#: 5038147
Tour with a local agent
Facts & features
Interior
Bedrooms & bathrooms
- Full bathrooms: 2
Heating
- Oil
Cooling
- None
Features
- Basement: Full,Walk-Out Access
Interior area
- Total structure area: 5,420
- Total interior livable area: 3,840 sqft
- Finished area above ground: 3,840
- Finished area below ground: 0
Property
Parking
- Total spaces: 2
- Parking features: Shared Driveway, Parking Spaces 2
Features
- Levels: 3
- Frontage length: Road frontage: 66
Lot
- Size: 4,356 Square Feet
- Features: Corner Lot
Details
- Zoning description: G
Construction
Type & style
- Home type: MultiFamily
- Architectural style: Victorian
- Property subtype: Multi Family
Materials
- Wood Siding
- Foundation: Brick
- Roof: Asphalt Shingle
Condition
- New construction: No
- Year built: 1890
Utilities & green energy
- Electric: Circuit Breakers, Fuses, Knob and Tube
- Sewer: Public Sewer
- Water: Public Water On-Site
- Utilities for property: Cable Available, Propane, Fiber Optic Internt Avail
Community & HOA
Location
- Region: Dover
Financial & listing details
- Price per square foot: $144/sqft
- Tax assessed value: $645,400
- Annual tax amount: $11,727
- Date on market: 5/3/2025
Estimated market value
Not available
Estimated sales range
Not available
$2,000/mo
Price history
Price history
| Date | Event | Price |
|---|---|---|
| 12/1/2025 | Price change | $554,000-4.3%$144/sqft |
Source: | ||
| 10/19/2025 | Listed for sale | $579,000-22.7%$151/sqft |
Source: | ||
| 9/1/2025 | Listing removed | $749,000$195/sqft |
Source: | ||
| 6/9/2025 | Price change | $749,000-11.8%$195/sqft |
Source: | ||
| 4/27/2025 | Listed for sale | $849,000$221/sqft |
Source: | ||
Public tax history
Public tax history
Tax history is unavailable.BuyAbility℠ payment
Est. payment
$3,090/mo
Principal & interest
$2148
Property taxes
$748
Home insurance
$194
Climate risks
Neighborhood: 03820
Nearby schools
GreatSchools rating
- 4/10Woodman Park SchoolGrades: PK-4Distance: 0.6 mi
- 5/10Dover Middle SchoolGrades: 5-8Distance: 0.9 mi
- NADover Senior High SchoolGrades: 9-12Distance: 1.1 mi
Schools provided by the listing agent
- District: Dover School District SAU #11
Source: PrimeMLS. This data may not be complete. We recommend contacting the local school district to confirm school assignments for this home.
- Loading
- Loading
