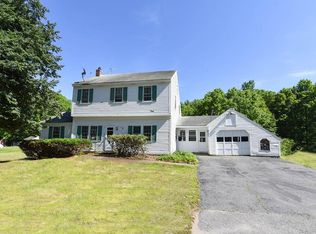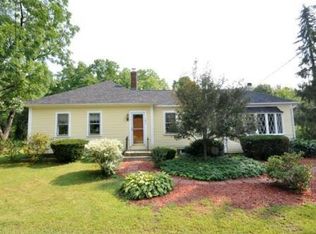Much larger than it appears from the outside. This adorable Shirley Center cottage has a little over a 3/4 acre of land and is in need of updating. It is a blank slate with great bones to work with. Features a fireplaced living room, formal dining room, delightful sunroom, and first floor master bedroom. Furnace was replaced in 2012. Some electrical updates over the years have been completed. A much desired location, it is part of the Shirley Center community and has close proximity to the Center Common, the old Town Hall and Shirley Meeting House where many activities are held. If you're willing to make some improvements, this is your opportunity to live in Historic Shirley Center. Sorry, cannot accommodate FHA financing other than a rehab loan.
This property is off market, which means it's not currently listed for sale or rent on Zillow. This may be different from what's available on other websites or public sources.

