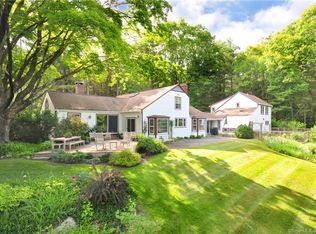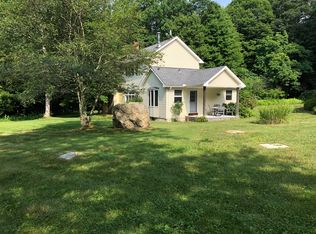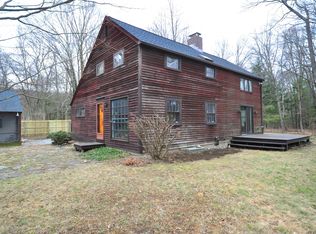Sold for $532,000
$532,000
181 Cathole Road, Litchfield, CT 06759
3beds
1,910sqft
Single Family Residence
Built in 2001
1.9 Acres Lot
$552,500 Zestimate®
$279/sqft
$3,501 Estimated rent
Home value
$552,500
$464,000 - $657,000
$3,501/mo
Zestimate® history
Loading...
Owner options
Explore your selling options
What's special
Welcome to this incredibly well-built 3-bedroom, 3-bath home, crafted in 2001 by a respected local builder as his personal residence. Set on 1.91 peaceful acres, bordered on three sides by the Litchfield Land Trust, this property offers privacy, serene pond views, and a connection to nature that's hard to find. Step inside to an open-concept living, dining, and kitchen area bathed in beautiful western light. The spacious living room features a cozy fireplace with built-ins and large double sliding doors that lead to a mahogany deck with a screened-in porch. The first-floor primary suite is a true retreat, complete with French doors opening to a private balcony, a large walk-through closet, and a full en-suite bath. An additional first-floor bedroom with an adjacent full bath, plus a dedicated dining/living area, provides flexible space for family or guests. This room can easily be converted to an additional bedroom. The walk-out lower level adds even more versatility with a third bedroom, a full bath, a workshop area, and a large recreation room that can easily be finished for additional living space. Additional features include a mudroom entry from the attached two-car garage, a separate garage for extra storage, a Buderus oil furnace, and central air for year-round comfort. Nestled on a quiet country road, this home offers the perfect blend of quality craftsmanship, peaceful surroundings, and convenient living. Asking for highest and best offers by 9am Saturday 2/15.
Zillow last checked: 8 hours ago
Listing updated: March 27, 2025 at 08:56am
Listed by:
Ted Murphy 860-307-7378,
E.J. Murphy Realty 860-567-0813,
Andrew Murphy 860-459-1097,
E.J. Murphy Realty
Bought with:
Alexander Pepe, RES.0822608
William Raveis Real Estate
Source: Smart MLS,MLS#: 24072944
Facts & features
Interior
Bedrooms & bathrooms
- Bedrooms: 3
- Bathrooms: 3
- Full bathrooms: 3
Primary bedroom
- Features: Balcony/Deck, Bedroom Suite, Full Bath, Walk-In Closet(s)
- Level: Main
- Area: 208 Square Feet
- Dimensions: 16 x 13
Bedroom
- Features: Jack & Jill Bath, Hardwood Floor
- Level: Main
- Area: 120 Square Feet
- Dimensions: 12 x 10
Bedroom
- Features: Full Bath
- Level: Lower
- Area: 120 Square Feet
- Dimensions: 12 x 10
Dining room
- Features: Hardwood Floor
- Level: Main
- Area: 228 Square Feet
- Dimensions: 12 x 19
Living room
- Features: Vaulted Ceiling(s), Balcony/Deck, Built-in Features, Combination Liv/Din Rm, Fireplace, Hardwood Floor
- Level: Main
- Area: 280 Square Feet
- Dimensions: 14 x 20
Rec play room
- Features: Concrete Floor
- Level: Lower
Heating
- Forced Air, Oil
Cooling
- Central Air
Appliances
- Included: Electric Cooktop, Oven, Microwave, Range Hood, Refrigerator, Dishwasher, Washer, Dryer, Water Heater
- Laundry: Lower Level
Features
- Sound System
- Doors: French Doors
- Basement: Full,Partially Finished,Walk-Out Access,Concrete
- Attic: Pull Down Stairs
- Number of fireplaces: 1
Interior area
- Total structure area: 1,910
- Total interior livable area: 1,910 sqft
- Finished area above ground: 1,536
- Finished area below ground: 374
Property
Parking
- Total spaces: 2
- Parking features: Attached
- Attached garage spaces: 2
Features
- Patio & porch: Deck, Covered
- Exterior features: Balcony, Awning(s)
- Has view: Yes
- View description: Water
- Has water view: Yes
- Water view: Water
Lot
- Size: 1.90 Acres
- Features: Borders Open Space, Sloped
Details
- Additional structures: Barn(s)
- Parcel number: 818865
- Zoning: RR
Construction
Type & style
- Home type: SingleFamily
- Architectural style: Ranch
- Property subtype: Single Family Residence
Materials
- Vinyl Siding
- Foundation: Concrete Perimeter
- Roof: Asphalt
Condition
- New construction: No
- Year built: 2001
Utilities & green energy
- Sewer: Septic Tank
- Water: Well
Community & neighborhood
Location
- Region: Bantam
- Subdivision: Bantam
Price history
| Date | Event | Price |
|---|---|---|
| 3/27/2025 | Sold | $532,000+18.2%$279/sqft |
Source: | ||
| 3/4/2025 | Pending sale | $450,000$236/sqft |
Source: | ||
| 2/10/2025 | Listed for sale | $450,000$236/sqft |
Source: | ||
Public tax history
| Year | Property taxes | Tax assessment |
|---|---|---|
| 2025 | $6,372 +8.1% | $318,600 |
| 2024 | $5,894 -0.6% | $318,600 +43.5% |
| 2023 | $5,927 -0.4% | $222,000 |
Find assessor info on the county website
Neighborhood: 06759
Nearby schools
GreatSchools rating
- 7/10Litchfield Intermediate SchoolGrades: 4-6Distance: 2.5 mi
- 6/10Litchfield Middle SchoolGrades: 7-8Distance: 2.3 mi
- 10/10Litchfield High SchoolGrades: 9-12Distance: 2.3 mi
Schools provided by the listing agent
- Elementary: Litchfield Center School
- High: Lakeview High School
Source: Smart MLS. This data may not be complete. We recommend contacting the local school district to confirm school assignments for this home.
Get pre-qualified for a loan
At Zillow Home Loans, we can pre-qualify you in as little as 5 minutes with no impact to your credit score.An equal housing lender. NMLS #10287.
Sell for more on Zillow
Get a Zillow Showcase℠ listing at no additional cost and you could sell for .
$552,500
2% more+$11,050
With Zillow Showcase(estimated)$563,550


