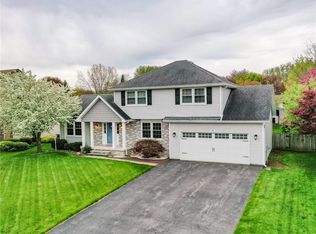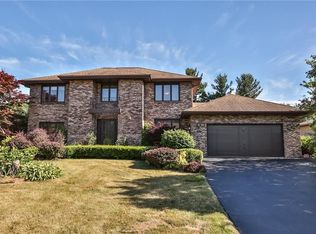Closed
$200,000
181 Carmas Dr, Rochester, NY 14626
3beds
1,408sqft
Single Family Residence
Built in 1972
0.28 Acres Lot
$248,100 Zestimate®
$142/sqft
$1,998 Estimated rent
Home value
$248,100
$233,000 - $263,000
$1,998/mo
Zestimate® history
Loading...
Owner options
Explore your selling options
What's special
Check out this Large Ranch, Bigger then it looks. Sit on the Front Porch with your morning Coffee. Walk into Living room with large front window, dining room off living room and kitchen. All appliances staying. Large family room off back of kitchen with gas fire place, door to back yard. Sky lights have remote shades. 3 bedrooms and 1 full bath on 1st floor bedrooms closets have hardwood floors, do believe bedrooms may as well. Partly finished basement with full bath. Back yard has large deck and shed. Delayed showings fill Friday 8/18/23 at 10 am, delayed neg. till 8/23/23 @ 12pm
Zillow last checked: 8 hours ago
Listing updated: October 19, 2023 at 11:02am
Listed by:
Lisa C. Matthews 585-748-6810,
RE/MAX Plus
Bought with:
Peter J. Easterly, 40EA0901424
RE/MAX Realty Group
Source: NYSAMLSs,MLS#: R1492083 Originating MLS: Rochester
Originating MLS: Rochester
Facts & features
Interior
Bedrooms & bathrooms
- Bedrooms: 3
- Bathrooms: 2
- Full bathrooms: 2
- Main level bathrooms: 1
- Main level bedrooms: 3
Heating
- Gas, Forced Air
Appliances
- Included: Dryer, Electric Oven, Electric Range, Gas Water Heater, Microwave, Washer
- Laundry: In Basement
Features
- Ceiling Fan(s), Eat-in Kitchen, Separate/Formal Living Room, Pantry, Skylights, Window Treatments, Bedroom on Main Level, Programmable Thermostat
- Flooring: Hardwood, Tile, Varies, Vinyl
- Windows: Drapes, Skylight(s)
- Basement: Full,Partially Finished,Sump Pump
- Number of fireplaces: 1
Interior area
- Total structure area: 1,408
- Total interior livable area: 1,408 sqft
Property
Parking
- Total spaces: 2
- Parking features: Attached, Garage, Driveway, Garage Door Opener
- Attached garage spaces: 2
Accessibility
- Accessibility features: Accessibility Features
Features
- Levels: One
- Stories: 1
- Patio & porch: Deck, Open, Porch
- Exterior features: Blacktop Driveway, Deck
Lot
- Size: 0.28 Acres
- Dimensions: 80 x 150
- Features: Rectangular, Rectangular Lot, Residential Lot
Details
- Additional structures: Shed(s), Storage
- Parcel number: 2628000891000002054000
- Special conditions: Standard
Construction
Type & style
- Home type: SingleFamily
- Architectural style: Ranch
- Property subtype: Single Family Residence
Materials
- Vinyl Siding, Copper Plumbing
- Foundation: Block
- Roof: Asphalt
Condition
- Resale
- Year built: 1972
Utilities & green energy
- Electric: Circuit Breakers
- Sewer: Connected
- Water: Connected, Public
- Utilities for property: Sewer Connected, Water Connected
Community & neighborhood
Location
- Region: Rochester
- Subdivision: Sannita Estates Sec 01
Other
Other facts
- Listing terms: Cash,Conventional,FHA
Price history
| Date | Event | Price |
|---|---|---|
| 10/12/2023 | Sold | $200,000-9.1%$142/sqft |
Source: | ||
| 8/24/2023 | Pending sale | $220,000$156/sqft |
Source: | ||
| 8/17/2023 | Listed for sale | $220,000$156/sqft |
Source: | ||
Public tax history
| Year | Property taxes | Tax assessment |
|---|---|---|
| 2024 | -- | $140,400 |
| 2023 | -- | $140,400 -0.4% |
| 2022 | -- | $141,000 |
Find assessor info on the county website
Neighborhood: 14626
Nearby schools
GreatSchools rating
- NAHolmes Road Elementary SchoolGrades: K-2Distance: 0.6 mi
- 3/10Olympia High SchoolGrades: 6-12Distance: 2 mi
- 5/10Buckman Heights Elementary SchoolGrades: 3-5Distance: 1.9 mi
Schools provided by the listing agent
- District: Greece
Source: NYSAMLSs. This data may not be complete. We recommend contacting the local school district to confirm school assignments for this home.

