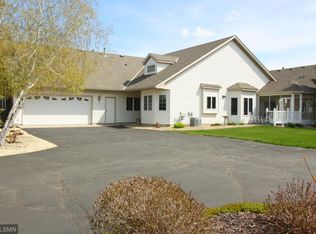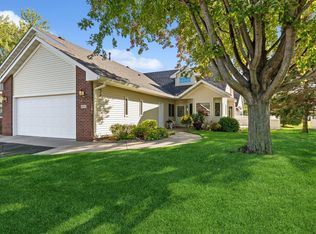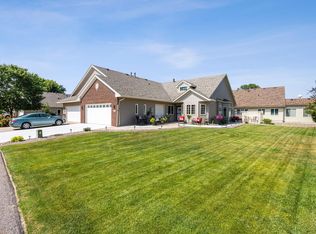Closed
$307,000
181 Cardinal Ln, Clearwater, MN 55320
2beds
1,963sqft
Twin Home
Built in 1999
6,098.4 Square Feet Lot
$308,100 Zestimate®
$156/sqft
$2,290 Estimated rent
Home value
$308,100
$280,000 - $336,000
$2,290/mo
Zestimate® history
Loading...
Owner options
Explore your selling options
What's special
Twin home / Sellers have Assumable VA loan with rate of 3%. Primary Suite and Private Bathroom. Guest Bedroom and separate Bathroom. 4 Season Porch, Concrete Patio, Heated Garage with Concrete Driveway and Front entry area. Large Kitchen with Breakfast Bar, Kitchen Dinette. Anderson Windows. Gas Fireplace in Living Room. Finished Extra Storage above garage. Amenities include Club House with Pool, Exercise Room, Park overlooking Mississippi River, Library. Flexible Closing
Zillow last checked: 8 hours ago
Listing updated: July 19, 2025 at 06:25am
Listed by:
Jeff Nagorski 763-234-5000,
MNsota Real Estate
Bought with:
Jeff Nagorski
MNsota Real Estate
Source: NorthstarMLS as distributed by MLS GRID,MLS#: 6688308
Facts & features
Interior
Bedrooms & bathrooms
- Bedrooms: 2
- Bathrooms: 2
- Full bathrooms: 1
- 3/4 bathrooms: 1
Bedroom 1
- Level: Main
- Area: 224 Square Feet
- Dimensions: 16 x 14
Bedroom 2
- Level: Main
- Area: 120 Square Feet
- Dimensions: 12 x 10
Dining room
- Level: Main
- Area: 168 Square Feet
- Dimensions: 14 x 12
Other
- Level: Main
- Area: 128 Square Feet
- Dimensions: 16 x 8
Informal dining room
- Level: Main
- Area: 80 Square Feet
- Dimensions: 10 x 8
Kitchen
- Level: Main
- Area: 132 Square Feet
- Dimensions: 12 x 11
Laundry
- Level: Main
- Area: 48 Square Feet
- Dimensions: 8 x 6
Living room
- Level: Main
- Area: 320 Square Feet
- Dimensions: 20 x 16
Patio
- Level: Main
- Area: 225 Square Feet
- Dimensions: 15 x 15
Sun room
- Level: Main
- Area: 168 Square Feet
- Dimensions: 14 x 12
Heating
- Forced Air, Fireplace(s)
Cooling
- Central Air
Appliances
- Included: Dishwasher, Disposal, Dryer, Gas Water Heater, Microwave, Range, Refrigerator, Washer, Water Softener Owned
Features
- Basement: None
- Number of fireplaces: 1
- Fireplace features: Gas, Living Room
Interior area
- Total structure area: 1,963
- Total interior livable area: 1,963 sqft
- Finished area above ground: 1,963
- Finished area below ground: 0
Property
Parking
- Total spaces: 4
- Parking features: Attached, Concrete, Garage Door Opener, Heated Garage, Other
- Attached garage spaces: 2
- Uncovered spaces: 2
- Details: Garage Dimensions (24 x 24)
Accessibility
- Accessibility features: No Stairs External, No Stairs Internal
Features
- Levels: One
- Stories: 1
- Patio & porch: Patio
- Has private pool: Yes
- Pool features: In Ground, Heated, Outdoor Pool, Shared
- Fencing: None
Lot
- Size: 6,098 sqft
- Features: Wooded
Details
- Foundation area: 1963
- Parcel number: 104022003060
- Zoning description: Residential-Single Family
Construction
Type & style
- Home type: SingleFamily
- Property subtype: Twin Home
- Attached to another structure: Yes
Materials
- Brick/Stone, Steel Siding, Brick, Concrete, Frame
- Roof: Age 8 Years or Less,Asphalt,Pitched
Condition
- Age of Property: 26
- New construction: No
- Year built: 1999
Utilities & green energy
- Electric: Circuit Breakers, 150 Amp Service
- Gas: Natural Gas
- Sewer: City Sewer/Connected
- Water: City Water/Connected
- Utilities for property: Underground Utilities
Community & neighborhood
Location
- Region: Clearwater
- Subdivision: Clearwater Estates 3
HOA & financial
HOA
- Has HOA: Yes
- HOA fee: $272 monthly
- Services included: Cable TV, Hazard Insurance, Trash, Shared Amenities
- Association name: Clearwater Estates HOA
- Association phone: 320-558-1188
Other
Other facts
- Road surface type: Paved
Price history
| Date | Event | Price |
|---|---|---|
| 7/17/2025 | Sold | $307,000-3.5%$156/sqft |
Source: | ||
| 6/18/2025 | Pending sale | $318,000$162/sqft |
Source: | ||
| 5/21/2025 | Price change | $318,000-2.1%$162/sqft |
Source: | ||
| 4/10/2025 | Listed for sale | $324,900+30%$166/sqft |
Source: | ||
| 8/27/2020 | Sold | $249,900$127/sqft |
Source: | ||
Public tax history
| Year | Property taxes | Tax assessment |
|---|---|---|
| 2025 | $3,856 +1.8% | $347,100 +3.9% |
| 2024 | $3,788 +0.6% | $334,100 -0.4% |
| 2023 | $3,766 +13.2% | $335,300 +13.7% |
Find assessor info on the county website
Neighborhood: 55320
Nearby schools
GreatSchools rating
- 6/10Clearview Elementary SchoolGrades: K-5Distance: 2.3 mi
- 3/10South Junior High SchoolGrades: 6-8Distance: 11.2 mi
- 3/10Technical Senior High SchoolGrades: 9-12Distance: 10.7 mi

Get pre-qualified for a loan
At Zillow Home Loans, we can pre-qualify you in as little as 5 minutes with no impact to your credit score.An equal housing lender. NMLS #10287.
Sell for more on Zillow
Get a free Zillow Showcase℠ listing and you could sell for .
$308,100
2% more+ $6,162
With Zillow Showcase(estimated)
$314,262

