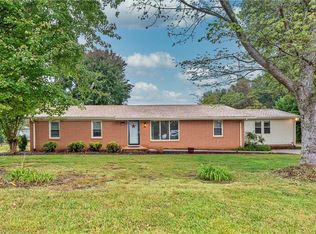Sold for $197,000
$197,000
181 Cana Rd, Mocksville, NC 27028
2beds
1,752sqft
Manufactured Home, Residential
Built in 1994
0.46 Acres Lot
$205,100 Zestimate®
$--/sqft
$1,152 Estimated rent
Home value
$205,100
Estimated sales range
Not available
$1,152/mo
Zestimate® history
Loading...
Owner options
Explore your selling options
What's special
Fully remodeled 1700+ sqft home on flat lot in Davie County! Wide plank flooring throughout main living areas. Spacious kitchen has brand new cabinets, granite countertops, stainless steel appliances and opens to large great room and dining room. Split bedroom floor plan has large primary suite, complete with two closets, separate shower, garden tub and new vanity. Additional bedroom and a 12x12 bonus room on other side of the home have close access to full bath. Additional room is great option for office or another flex space. Brand new sliding door leads to a new deck that overlooks flat backyard with storage building. Agent is owner.
Zillow last checked: 8 hours ago
Listing updated: November 02, 2024 at 08:14am
Listed by:
Matt Ingram 336-209-0817,
Real Broker LLC
Bought with:
Jeff Wallace, 330256
Jeff Wallace Realty
Source: Triad MLS,MLS#: 1159137 Originating MLS: Greensboro
Originating MLS: Greensboro
Facts & features
Interior
Bedrooms & bathrooms
- Bedrooms: 2
- Bathrooms: 2
- Full bathrooms: 2
- Main level bathrooms: 2
Primary bedroom
- Level: Main
- Dimensions: 15.92 x 14.33
Bedroom 2
- Level: Main
- Dimensions: 12.92 x 12
Bonus room
- Level: Main
- Dimensions: 12.17 x 12
Dining room
- Level: Main
- Dimensions: 12.75 x 11.67
Entry
- Level: Main
- Dimensions: 9.25 x 8.25
Kitchen
- Level: Main
- Dimensions: 17.25 x 12.75
Laundry
- Level: Main
- Dimensions: 9.5 x 5.5
Living room
- Level: Main
- Dimensions: 21.17 x 17.25
Office
- Level: Main
- Dimensions: 10.67 x 9.17
Heating
- Forced Air, Electric
Cooling
- Central Air
Appliances
- Included: Microwave, Dishwasher, Free-Standing Range, Electric Water Heater
- Laundry: Dryer Connection, Main Level, Washer Hookup
Features
- Ceiling Fan(s), Dead Bolt(s), Soaking Tub, Separate Shower, Solid Surface Counter
- Flooring: Carpet, Vinyl
- Basement: Crawl Space
- Attic: No Access
- Has fireplace: No
Interior area
- Total structure area: 1,752
- Total interior livable area: 1,752 sqft
- Finished area above ground: 1,752
Property
Parking
- Parking features: Driveway, No Garage
- Has uncovered spaces: Yes
Features
- Levels: One
- Stories: 1
- Pool features: None
Lot
- Size: 0.46 Acres
- Features: Level, Flat
Details
- Additional structures: Storage
- Parcel number: G4080A0001
- Zoning: R12
- Special conditions: Owner Sale
Construction
Type & style
- Home type: MobileManufactured
- Property subtype: Manufactured Home, Residential
Materials
- Vinyl Siding
Condition
- Year built: 1994
Utilities & green energy
- Sewer: Septic Tank
- Water: Public, Well
Community & neighborhood
Security
- Security features: Smoke Detector(s)
Location
- Region: Mocksville
Other
Other facts
- Listing agreement: Exclusive Right To Sell
- Listing terms: Cash,Conventional,VA Loan
Price history
| Date | Event | Price |
|---|---|---|
| 10/31/2024 | Sold | $197,000-4.8% |
Source: | ||
| 10/23/2024 | Pending sale | $207,000 |
Source: | ||
| 10/19/2024 | Listed for sale | $207,000+228.6% |
Source: | ||
| 9/16/2024 | Sold | $63,000+20%$36/sqft |
Source: Public Record Report a problem | ||
| 1/25/2023 | Sold | $52,500+3400%$30/sqft |
Source: Public Record Report a problem | ||
Public tax history
| Year | Property taxes | Tax assessment |
|---|---|---|
| 2025 | $1,630 +207.8% | $236,740 +245.6% |
| 2024 | $530 | $68,510 |
| 2023 | $530 -0.6% | $68,510 |
Find assessor info on the county website
Neighborhood: 27028
Nearby schools
GreatSchools rating
- 5/10William R Davie ElementaryGrades: PK-5Distance: 2.8 mi
- 8/10North Davie MiddleGrades: 6-8Distance: 3.8 mi
- 4/10Davie County HighGrades: 9-12Distance: 3.9 mi
Schools provided by the listing agent
- Elementary: Mocksville
- Middle: North Davie
- High: Davie County
Source: Triad MLS. This data may not be complete. We recommend contacting the local school district to confirm school assignments for this home.
Get a cash offer in 3 minutes
Find out how much your home could sell for in as little as 3 minutes with a no-obligation cash offer.
Estimated market value$205,100
Get a cash offer in 3 minutes
Find out how much your home could sell for in as little as 3 minutes with a no-obligation cash offer.
Estimated market value
$205,100
