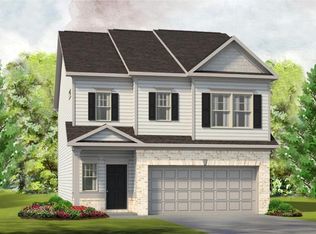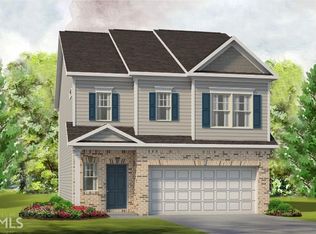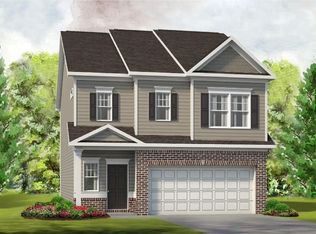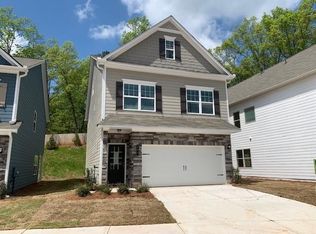Move In Ready June 2020! The Greenbriar F! An open first floor designed with comfort & entertaining. Kitchen with white 42" cabinets, island overlooking family room with Granite countertops. Oversized Owner's suite features walk-in closet, owner's bath with 5ft tile shower & double vanity. Secondary bedrooms are separate from owner's suite. Etowah HS District! Conveniently located to HWY 75 and 575.
This property is off market, which means it's not currently listed for sale or rent on Zillow. This may be different from what's available on other websites or public sources.



