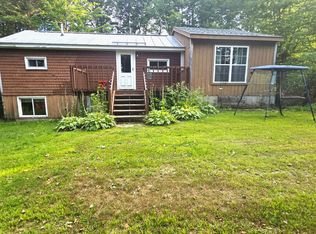Closed
$655,000
181 Brown Road, Farmington, ME 04938
4beds
2,798sqft
Single Family Residence
Built in 2004
96.5 Acres Lot
$694,400 Zestimate®
$234/sqft
$3,641 Estimated rent
Home value
$694,400
Estimated sales range
Not available
$3,641/mo
Zestimate® history
Loading...
Owner options
Explore your selling options
What's special
Discover the perfect blend of rustic charm and modern convenience at 181 Brown Rd, Farmington, ME. This captivating 4-bedroom, 3.5-bathroom home is nestled on a sprawling, picturesque property that not only promises serene living but also offers a multitude of outdoor activities right at your doorstep.
Set on a generous 96.5 acre lot, this property features verdant fields and wooded areas, complete with trails that beckon for hiking, snowshoeing, or a leisurely bird watching stroll. Experience the tranquility of a flowing stream nearby, ideal for reflective moments or adventurous exploration. The property is also perfectly tailored for equestrian lovers with a two-stall horse barn and ample space for riding.
The house itself boasts a practical layout, filled with natural light and designed for comfortable living. The in-law suite offers flexibility and potential rental income, making it an outstanding choice for those seeking space for extended family or guests. The barn adds a functional and charming touch, enhancing the farm-like feel of the property.
Do not miss out on this once in a lifetime opportunity.
Acreage, stream, wildlife, trails, stone walls, barn, horse property, multiple garages, in-law suite, apartment, generator, central air, last house on a dead end road.
Zillow last checked: 8 hours ago
Listing updated: January 17, 2025 at 07:08pm
Listed by:
Coldwell Banker Sandy River Realty 207-778-6333
Bought with:
Coldwell Banker Plourde Real Estate
Source: Maine Listings,MLS#: 1587752
Facts & features
Interior
Bedrooms & bathrooms
- Bedrooms: 4
- Bathrooms: 4
- Full bathrooms: 3
- 1/2 bathrooms: 1
Primary bedroom
- Features: Full Bath
- Level: First
Bedroom 2
- Level: First
Bedroom 3
- Level: First
Bedroom 4
- Level: Second
Den
- Level: First
Other
- Level: Second
Kitchen
- Features: Eat-in Kitchen, Kitchen Island
- Level: First
Laundry
- Level: First
Living room
- Level: First
Living room
- Level: Second
Office
- Level: Second
Heating
- Direct Vent Heater, Forced Air
Cooling
- Central Air
Appliances
- Included: Dishwasher, Dryer, Microwave, Electric Range, Gas Range, Refrigerator, Washer
Features
- 1st Floor Primary Bedroom w/Bath, Bathtub, In-Law Floorplan, Pantry, Shower
- Flooring: Carpet, Laminate, Tile
- Windows: Double Pane Windows
- Basement: Interior Entry,Full
- Has fireplace: No
Interior area
- Total structure area: 2,798
- Total interior livable area: 2,798 sqft
- Finished area above ground: 2,798
- Finished area below ground: 0
Property
Parking
- Total spaces: 2
- Parking features: Gravel, 5 - 10 Spaces, Garage Door Opener, Underground, Basement
- Attached garage spaces: 2
Features
- Patio & porch: Deck, Porch
Lot
- Size: 96.50 Acres
- Features: Rural, Level, Open Lot, Landscaped, Wooded
Details
- Additional structures: Shed(s), Barn(s)
- Parcel number: FARNMR17L008
- Zoning: per Town
- Other equipment: Generator
Construction
Type & style
- Home type: SingleFamily
- Architectural style: Contemporary
- Property subtype: Single Family Residence
Materials
- Wood Frame, Vinyl Siding
- Roof: Shingle
Condition
- Year built: 2004
Utilities & green energy
- Electric: Circuit Breakers
- Sewer: Private Sewer
- Water: Private, Well
Green energy
- Energy efficient items: Ceiling Fans
Community & neighborhood
Location
- Region: Farmington
Other
Other facts
- Road surface type: Gravel, Dirt
Price history
| Date | Event | Price |
|---|---|---|
| 7/1/2024 | Sold | $655,000+0.9%$234/sqft |
Source: | ||
| 5/10/2024 | Pending sale | $649,000$232/sqft |
Source: | ||
| 4/29/2024 | Listed for sale | $649,000$232/sqft |
Source: | ||
Public tax history
| Year | Property taxes | Tax assessment |
|---|---|---|
| 2024 | $5,075 +7.3% | $236,600 -0.4% |
| 2023 | $4,731 +9.8% | $237,600 -0.7% |
| 2022 | $4,307 -7.7% | $239,300 -1.6% |
Find assessor info on the county website
Neighborhood: 04938
Nearby schools
GreatSchools rating
- 5/10Cascade Brook SchoolGrades: 3-5Distance: 3 mi
- 3/10Mt Blue Middle SchoolGrades: 6-8Distance: 3.1 mi
- 3/10Mt Blue High SchoolGrades: 9-12Distance: 5.6 mi

Get pre-qualified for a loan
At Zillow Home Loans, we can pre-qualify you in as little as 5 minutes with no impact to your credit score.An equal housing lender. NMLS #10287.
