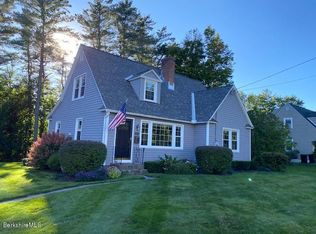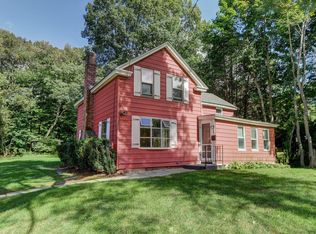Cozy New England Style Farmhouse in great neihborhood with many possibilities. Large double living room, den/dining room with wood stove. 3 seasons room and enclosed porch off the kitchen. In need of some TLC.
This property is off market, which means it's not currently listed for sale or rent on Zillow. This may be different from what's available on other websites or public sources.


