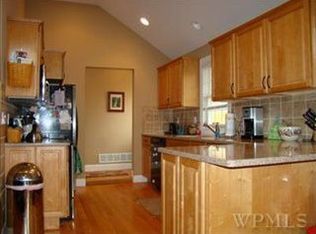Space and privacy are assured in this beautiful energy efficient home set back from the road against a wooded backdrop. In 2007, this Cape-style home was meticulously updated with no detail overlooked or expense spared. From the hardwood floors to the second-story addition, energy-efficient insulated siding and triple-pane windows, every detail has been carefully considered. The layout offers three bedrooms, 2.5 bathrooms and two bonus rooms, plus multiple living spaces including an upper-level loft. The open-concept living, dining and kitchen open out to a 12x20ft deck with views of the beautiful backyard. An updated kitchen awaits the home chef, complete with stainless steel appliances including a new dishwasher and refrigerator, twin deck oven, 4' JennAir downdraft cooktop and granite countertops. Downstairs, an extra 800 sqft of finished living space plumbed for a kitchen and bathroom, ensures there is plenty of space for everyone to spread out. This home is centrally located just one mile from town, and just a short drive from the Taconic State Pkwy, MetroNorth Train Station and Mid-Hudson Bridge. (Total taxes are $9,600/year without any exemptions)
This property is off market, which means it's not currently listed for sale or rent on Zillow. This may be different from what's available on other websites or public sources.
