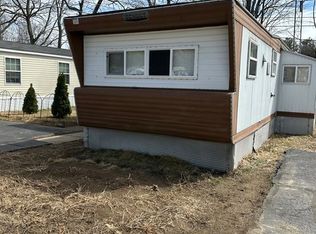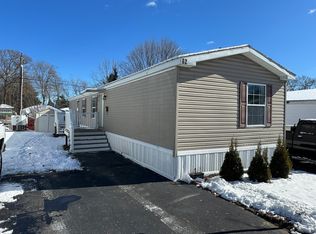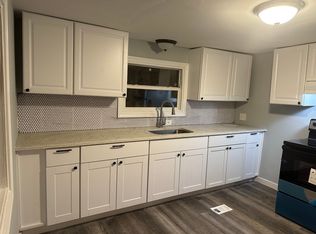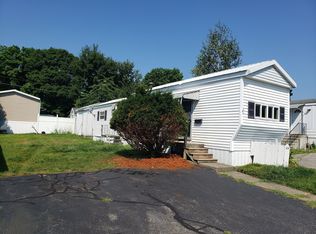Sold for $80,000 on 03/15/24
$80,000
181 Boston Post Rd #8, Marlborough, MA 01752
3beds
730sqft
Mobile Home
Built in 1966
-- sqft lot
$-- Zestimate®
$110/sqft
$2,247 Estimated rent
Home value
Not available
Estimated sales range
Not available
$2,247/mo
Zestimate® history
Loading...
Owner options
Explore your selling options
What's special
CANCELED OPEN HOUSE. Welcome to Marlborough Village Mobile Home Park! Charming 3Bedrm. AS IS. Nestled conveniently off Boston Post Rd. East between 2 White & Brick Bldgs~Left of Phelps St. An inviting large covered front porch with Front & back entry. OPEN FLOOR PLAN/From the Inviting White Cabinet kitchen w/Refrigerator, Gas Range(Propane), & Eating Area to spacious Living room. The QUEEN size Primary Bedrm. offers access to Front Covered porch & Back yard! Full size BR2 offers 2 closets & Blt.In Drawers, & BR3 has Blt.In Drawers &Closet area(for small office/hobby rm!). Nice Full size Bathrm. with Washer&Dryer. Single width with past addition~ Apprx.50x12+14x10. Level backyard~treed border. Not a 55+Community. This AS IS home includes Refrigerator,Range, Washer,Dryer,Wall AC,&Newer Shed. Buyer must be approved by Assoc. Pet allowed, no dog over 20lbs. $895 p/mo.Park Fee includes Water/Sewer/Taxes/Snow Plowing of street.Managed by Moon Street Marlborough LLC. Don't Miss!
Zillow last checked: 8 hours ago
Listing updated: March 19, 2024 at 04:55am
Listed by:
Joyce Torelli 508-380-5229,
ERA Key Realty Services - Distinctive Group 508-303-3434
Bought with:
Hugo Correa
Mega Realty Services
Source: MLS PIN,MLS#: 73200918
Facts & features
Interior
Bedrooms & bathrooms
- Bedrooms: 3
- Bathrooms: 1
- Full bathrooms: 1
Primary bedroom
- Features: Closet, Flooring - Wall to Wall Carpet, Deck - Exterior, Exterior Access, Lighting - Overhead
- Level: First
Bedroom 2
- Features: Closet, Lighting - Overhead
- Level: First
Bedroom 3
- Features: Closet, Flooring - Wall to Wall Carpet, Lighting - Overhead
- Level: First
Primary bathroom
- Features: No
Bathroom 1
- Features: Bathroom - Full, Bathroom - With Tub & Shower, Closet - Linen
- Level: First
Kitchen
- Features: Flooring - Vinyl, Balcony / Deck, Pantry, Open Floorplan, Gas Stove, Lighting - Overhead
- Level: First
Living room
- Features: Flooring - Wall to Wall Carpet, Open Floorplan
- Level: First
Heating
- Forced Air, Oil
Cooling
- Wall Unit(s)
Appliances
- Laundry: Flooring - Vinyl, First Floor, Washer Hookup
Features
- Flooring: Carpet, Vinyl / VCT
- Windows: Insulated Windows, Storm Window(s)
- Has basement: No
- Has fireplace: No
Interior area
- Total structure area: 730
- Total interior livable area: 730 sqft
Property
Parking
- Total spaces: 2
- Parking features: Paved Drive, Off Street, Paved
- Uncovered spaces: 2
Features
- Patio & porch: Porch
- Exterior features: Porch, Storage
- Waterfront features: Lake/Pond, 1 to 2 Mile To Beach, Beach Ownership(Public)
Lot
- Features: Wooded, Level
Details
- Parcel number: 615517
- Zoning: res
Construction
Type & style
- Home type: MobileManufactured
- Property subtype: Mobile Home
Materials
- Foundation: Irregular, Other
- Roof: Rubber
Condition
- Year built: 1966
Utilities & green energy
- Electric: Circuit Breakers
- Sewer: Public Sewer
- Water: Public
- Utilities for property: for Gas Range, Washer Hookup
Community & neighborhood
Community
- Community features: Shopping, Park, Walk/Jog Trails, Golf, Medical Facility, Bike Path, Highway Access, House of Worship, Public School
Location
- Region: Marlborough
- Subdivision: Marlboro Village Mobile Homes Lot#8 Ernest Ave.
Other
Other facts
- Body type: Single Wide
- Listing terms: Other (See Remarks)
- Road surface type: Paved
Price history
| Date | Event | Price |
|---|---|---|
| 3/15/2024 | Sold | $80,000-11%$110/sqft |
Source: MLS PIN #73200918 Report a problem | ||
| 2/17/2024 | Contingent | $89,900$123/sqft |
Source: MLS PIN #73200918 Report a problem | ||
| 2/8/2024 | Listed for sale | $89,900$123/sqft |
Source: MLS PIN #73200918 Report a problem | ||
Public tax history
Tax history is unavailable.
Neighborhood: Farm Road
Nearby schools
GreatSchools rating
- 5/10Francis J. Kane ElementaryGrades: K-5Distance: 0.4 mi
- 4/101 Lt Charles W. Whitcomb SchoolGrades: 6-8Distance: 1.4 mi
- 3/10Marlborough High SchoolGrades: 9-12Distance: 1.5 mi



