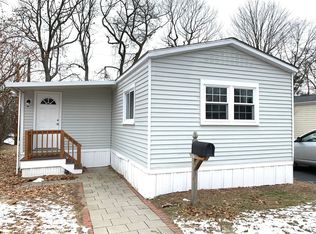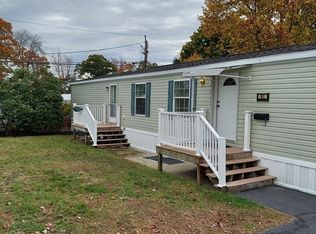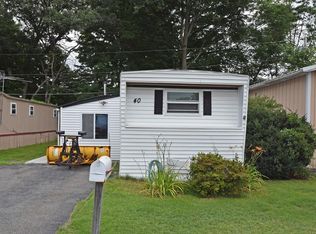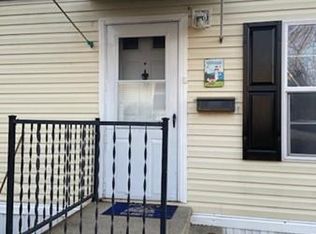Spacious, double wide mobile home features 3 bedrooms and tons of closets and storage. Enter through the large mudroom into an open floor plan which flows between eat-in kitchen, family room and dining room. Down the hall are 3 bedrooms, a full bath, and separate laundry room. Wooded and private backyard area includes a deck and storage shed. Conveniently located in the Post Road Mobile Home Park, it is close to shopping, restaurants, and conservation trails. Park Fee $815/month. Includes: Taxes, Water & Sewer, Trash removal, Snow Removal, Street Maintenance. Cash Buyers only due to the age of the unit.
This property is off market, which means it's not currently listed for sale or rent on Zillow. This may be different from what's available on other websites or public sources.



