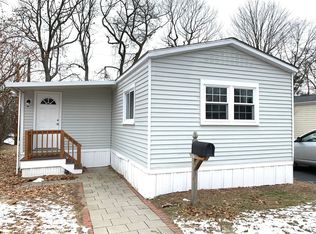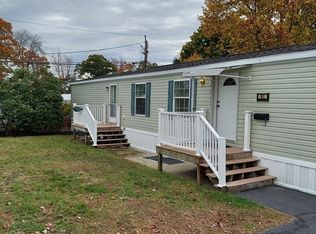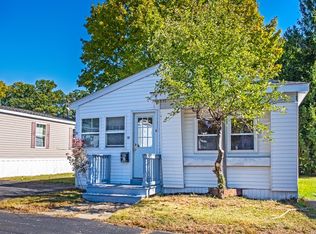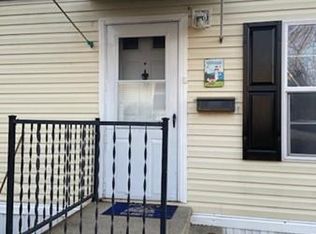This cute and cozy, single wide mobile home is located in the Post Road Mobile Home Park within the desirable town of Marlborough! Enter into a large & bright living room which flows into the eat-in kitchen featuring stainless steel appliances and tons of cabinet space. The open floor plan is great for entertaining guests! A mudroom is conveniently located off living room and is complete with a wood stove! Down the hall are 3 good-sized bedrooms with ample of closet space and one full bath with Walk in shower! Off street parking available. Central air! You will love the location as it is close to public transportation, parks, restaurants & more! Updated and waiting for new owners this home is perfect for those looking to downsize with no worries about exterior maintenance! Come see all it has to offer!
This property is off market, which means it's not currently listed for sale or rent on Zillow. This may be different from what's available on other websites or public sources.



