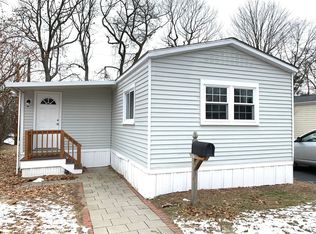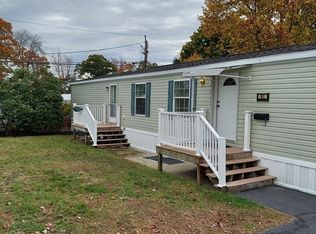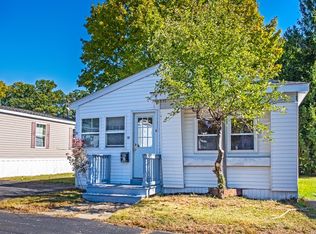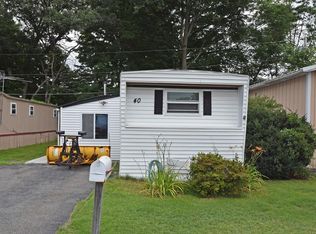Why rent when you can own this beautifully updated mobile home in Post Road Mobile Home Park. Immaculately maintained 2 bedroom two bath open floor plan home is just waiting for its new owner. Full interior has been professionally painted 2020. Roof and new oil tank updated in 2017 and Hot water heater updated in 2018. Storage shed outside for additional storage. Great access to all highways and local restaurants and amenities.
This property is off market, which means it's not currently listed for sale or rent on Zillow. This may be different from what's available on other websites or public sources.



