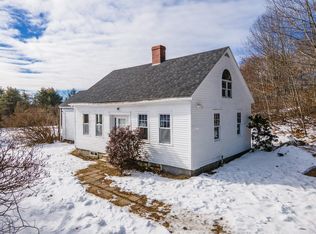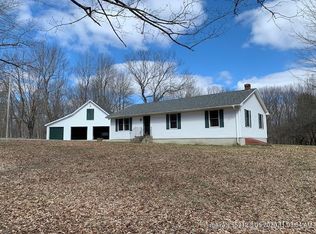Closed
$495,000
181 Blodgett Road, Pittston, ME 04345
2beds
1,934sqft
Single Family Residence
Built in 2001
41.8 Acres Lot
$521,300 Zestimate®
$256/sqft
$2,065 Estimated rent
Home value
$521,300
Estimated sales range
Not available
$2,065/mo
Zestimate® history
Loading...
Owner options
Explore your selling options
What's special
Welcome to your countryside retreat! This charming, 2001 built home, has 2 bedrooms, 1.5 baths with an attached 2 car heated garage, sits on a sprawling 41.8 acres, offering the perfect blend of comfort and nature. Step inside to find post and beam on the first floor and a cozy living space equipped with a woodstove, ideal for those chilly nights. Upstairs has 2 bedrooms, 2 large walk in closets and a jet tub to soak after a long hard day. Step outside to a huge wrap around deck, perfect for entertaining or enjoying the serene landscape and wildlife. Explore the wooded trails that wind through the land leading to a cabin tucked away in the back of the woods. Here you can relax and enjoy views of the beaver pond, making it the perfect spot for reflection and relaxation. This property is a nature lover's dream, providing the perfect blend of comfort and seclusion.
Zillow last checked: 8 hours ago
Listing updated: October 06, 2025 at 05:14am
Listed by:
Tim Dunham Realty 207-729-7297
Bought with:
Portside Real Estate Group
Source: Maine Listings,MLS#: 1590847
Facts & features
Interior
Bedrooms & bathrooms
- Bedrooms: 2
- Bathrooms: 2
- Full bathrooms: 1
- 1/2 bathrooms: 1
Bedroom 1
- Features: Balcony/Deck, Cathedral Ceiling(s), Walk-In Closet(s)
- Level: Second
- Area: 451.62 Square Feet
- Dimensions: 19.3 x 23.4
Bedroom 2
- Features: Above Garage, Skylight, Walk-In Closet(s)
- Level: Second
- Area: 418.3 Square Feet
- Dimensions: 23.5 x 17.8
Dining room
- Features: Heat Stove
- Level: First
- Area: 145.14 Square Feet
- Dimensions: 12.3 x 11.8
Kitchen
- Level: First
- Area: 123.9 Square Feet
- Dimensions: 10.5 x 11.8
Living room
- Level: First
- Area: 452.76 Square Feet
- Dimensions: 19.6 x 23.1
Heating
- Baseboard, Hot Water
Cooling
- None
Appliances
- Included: Dishwasher, Dryer, Microwave, Electric Range, Refrigerator, Washer
Features
- Bathtub, Shower, Walk-In Closet(s)
- Flooring: Carpet, Wood
- Basement: Interior Entry,Daylight,Full,Unfinished
- Has fireplace: No
Interior area
- Total structure area: 1,934
- Total interior livable area: 1,934 sqft
- Finished area above ground: 1,934
- Finished area below ground: 0
Property
Parking
- Total spaces: 2
- Parking features: Gravel, 5 - 10 Spaces, On Site, Garage Door Opener, Heated Garage
- Attached garage spaces: 2
Features
- Patio & porch: Deck
- Has view: Yes
- View description: Fields, Scenic, Trees/Woods
Lot
- Size: 41.80 Acres
- Features: Rural, Pasture, Rolling Slope, Wooded
Details
- Additional structures: Outbuilding, Shed(s)
- Parcel number: PITNMR05L021
- Zoning: Residential
Construction
Type & style
- Home type: SingleFamily
- Architectural style: Cape Cod
- Property subtype: Single Family Residence
Materials
- Wood Frame, Wood Siding
- Roof: Shingle
Condition
- Year built: 2001
Utilities & green energy
- Electric: Circuit Breakers, Generator Hookup
- Water: Well
Community & neighborhood
Location
- Region: Pittston
Price history
| Date | Event | Price |
|---|---|---|
| 7/12/2024 | Sold | $495,000+1.2%$256/sqft |
Source: | ||
| 7/12/2024 | Pending sale | $489,000$253/sqft |
Source: | ||
| 6/10/2024 | Contingent | $489,000$253/sqft |
Source: | ||
| 6/4/2024 | Listed for sale | $489,000$253/sqft |
Source: | ||
| 5/31/2024 | Contingent | $489,000$253/sqft |
Source: | ||
Public tax history
| Year | Property taxes | Tax assessment |
|---|---|---|
| 2024 | $3,798 +14.6% | $358,300 |
| 2023 | $3,314 -33.8% | $358,300 +0.2% |
| 2022 | $5,008 | $357,700 |
Find assessor info on the county website
Neighborhood: 04345
Nearby schools
GreatSchools rating
- 6/10Pittston Consolidated SchoolGrades: K-5Distance: 5.3 mi
- 5/10Gardiner Regional Middle SchoolGrades: 6-8Distance: 6.6 mi
- 5/10Gardiner Area High SchoolGrades: 9-12Distance: 6.6 mi
Get pre-qualified for a loan
At Zillow Home Loans, we can pre-qualify you in as little as 5 minutes with no impact to your credit score.An equal housing lender. NMLS #10287.
Sell for more on Zillow
Get a Zillow Showcase℠ listing at no additional cost and you could sell for .
$521,300
2% more+$10,426
With Zillow Showcase(estimated)$531,726

