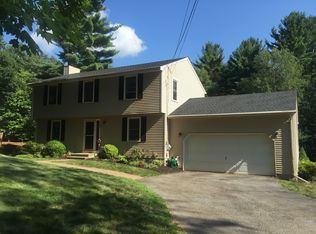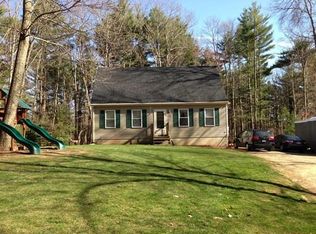Incredible family home - space for everyone inside and out. Inviting large kitchen flows seamlessly into the dining room made for large gatherings. Living room is front to back with beautiful fire place - all the hardwoods wrap from the living room in through the dining room and meet up with a nice tiled kitchen floor. Off that kitchen is the deck big enough for the grill and table and more. Second floor boasts a large master with HUGE walk in closet with custom storage racks. Two more large bedrooms are down the hall - and a fantastic bathroom completes the floor, with access from the hall or the master. The basement has a large family room, along with a separate large room for laundry and folding area, as well as the home office. This walk out basement leads you to the nice patio and fenced in backyard complete with a great shed for extra storage.
This property is off market, which means it's not currently listed for sale or rent on Zillow. This may be different from what's available on other websites or public sources.

