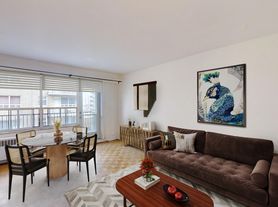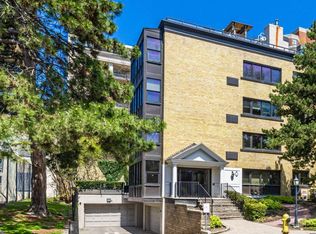Welcome To The Ayc Condos Located In The Annex Neighbourhood. This Spacious & Bright 2 Bedroom, 2 Bathroom Unit Offers 712 Sqft Of Living Space, 9" Ceiling & 118 Sqft Balcony With Unobstructed South Facing Views!! Upgraded Finished Throughout. Close Proximity To Transit, Yorkville, Casa Loma, Boutiques, Cafes And All The Luxuries This Neighborhood Has To Offer. Amenities Also Incl Guest Suites.
Integrated Fridge, Built-In Oven, Cooktop, Microwave With Vent-Hood, Integrated Dishwasher, Front-Load Washer, Front-Load Dryer, All Existing Light Fixtures And Window Cover. Includes Locker And Internet.
Tenant pays heat, hydro, water
Apartment for rent
C$3,500/mo
181 Bedford Rd, Toronto, ON M5R 0C2
2beds
712sqft
Price may not include required fees and charges.
Apartment
Available now
Cats, small dogs OK
Central air
In unit laundry
Attached garage parking
What's special
- 574 days |
- -- |
- -- |
Zillow last checked: 9 hours ago
Listing updated: September 07, 2025 at 11:17am
Travel times
Facts & features
Interior
Bedrooms & bathrooms
- Bedrooms: 2
- Bathrooms: 2
- Full bathrooms: 2
Cooling
- Central Air
Appliances
- Included: Dishwasher, Dryer, Washer
- Laundry: In Unit
Features
- Flooring: Hardwood
Interior area
- Total interior livable area: 712 sqft
Property
Parking
- Parking features: Attached
- Has attached garage: Yes
- Details: Contact manager
Features
- Exterior features: Bicycle storage, Guest Suites, Heating not included in rent, Water not included in rent
Details
- Parcel number: 768830064
Construction
Type & style
- Home type: Apartment
- Property subtype: Apartment
Building
Management
- Pets allowed: Yes
Community & HOA
Location
- Region: Toronto
Financial & listing details
- Lease term: 1 Year
Price history
| Date | Event | Price |
|---|---|---|
| 9/14/2024 | Price change | C$3,500+9.4%C$5/sqft |
Source: Zillow Rentals Report a problem | ||
| 6/19/2024 | Listed for rent | C$3,200C$4/sqft |
Source: Zillow Rentals Report a problem | ||
| 6/8/2024 | Listing removed | -- |
Source: Zillow Rentals Report a problem | ||
| 12/2/2023 | Price change | C$3,200-8.6%C$4/sqft |
Source: Zillow Rentals Report a problem | ||
| 10/19/2023 | Price change | C$3,500-2.8%C$5/sqft |
Source: Zillow Rentals Report a problem | ||
Neighborhood: Annex
Nearby schools
GreatSchools rating
No schools nearby
We couldn't find any schools near this home.
There are 5 available units in this apartment building

