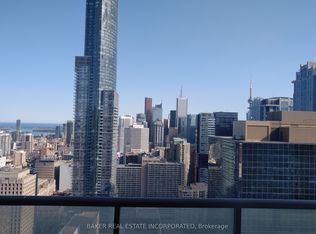This bright and open corner unit beckons you to Bedford. Excellent Yorkville/Annex location, this unit features 9ft ceiling, floor-to-ceiling windows with panoramic city views, sunny southeast exposure and a 331 sqft wrap-around balcony with no balcony directly above. Enjoy an open living space with modern kitchen and breakfast bar, spacious primary with walk-in closet and ensuite bath. AYC condos superb building amenities include 24 hr concierge, visitor parking, gym, party room, lounge with billiards table, meeting room, guest suites, and outdoor terrace. A short stroll to U of T, Ramsden park, and all the shopping, restaurants and bars that Yorkville and the Annex have to offer. 10 minute walk to St. George and Dupont subway stations. A stunning unit in a stunning location.
Apartment for rent
C$4,150/mo
181 Bedford Rd #907, Toronto, ON M5R 0C2
3beds
Price may not include required fees and charges.
Apartment
Available now
-- Pets
Central air
Ensuite laundry
1 Parking space parking
Natural gas
What's special
Corner unitSunny southeast exposureOpen living spaceModern kitchenBreakfast barEnsuite bath
- 4 days
- on Zillow |
- -- |
- -- |
Travel times
Looking to buy when your lease ends?
Consider a first-time homebuyer savings account designed to grow your down payment with up to a 6% match & 4.15% APY.
Facts & features
Interior
Bedrooms & bathrooms
- Bedrooms: 3
- Bathrooms: 2
- Full bathrooms: 2
Heating
- Natural Gas
Cooling
- Central Air
Appliances
- Laundry: Ensuite
Features
- Ceiling Fan(s), View, Walk In Closet
Property
Parking
- Total spaces: 1
- Details: Contact manager
Features
- Exterior features: Arts Centre, Balcony, Building Insurance included in rent, Common Elements included in rent, Concierge, Ensuite, Gym, Heating: Gas, Hospital, Library, Lot Features: Arts Centre, Hospital, Library, Park, Public Transit, School, Open Balcony, Park, Parking included in rent, Party Room/Meeting Room, Public Transit, Rooftop Deck/Garden, School, TSCC, Underground, View Type: Clear, View Type: Downtown, Visitor Parking, Walk In Closet
- Has view: Yes
- View description: City View
Construction
Type & style
- Home type: Apartment
- Property subtype: Apartment
Community & HOA
Community
- Features: Fitness Center
HOA
- Amenities included: Fitness Center
Location
- Region: Toronto
Financial & listing details
- Lease term: Contact For Details
Price history
Price history is unavailable.
Neighborhood: Annex
There are 13 available units in this apartment building
![[object Object]](https://photos.zillowstatic.com/fp/ca8739592c803e220cf54071d5278aff-p_i.jpg)
