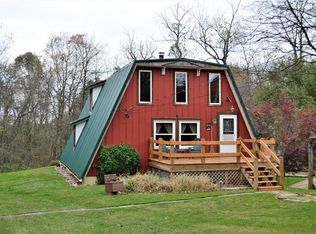Sold for $140,000
$140,000
181 Beckett Rd N, Kittanning, PA 16201
3beds
--sqft
Manufactured Home, Single Family Residence
Built in 1973
1.24 Acres Lot
$142,600 Zestimate®
$--/sqft
$975 Estimated rent
Home value
$142,600
Estimated sales range
Not available
$975/mo
Zestimate® history
Loading...
Owner options
Explore your selling options
What's special
Experience the one level living in the heart of the countryside, set on over an acre of sprawling land. Porch sitting in the country isn't just a pastime-it's a lifestyle that offers relaxation and a connection to nature that you simply can't find in the hustle and bustle of city life. The home has a new metal roof! This home offers effortless convenience and accessibility, ensuring every corner of your living space is easily within reach. With plenty of room for outdoor activities, gardening and relaxation, you will find endless opportunities to unwind and connect with the outdoors. Within close proximity of Rt. 28. Embrace the country living!
Zillow last checked: 8 hours ago
Listing updated: April 09, 2025 at 05:36am
Listed by:
Leann Needham 724-282-7903,
HOWARD HANNA REAL ESTATE SERVICES
Bought with:
Angela Fox
HOWARD HANNA REAL ESTATE SERVICES
Source: WPMLS,MLS#: 1650315 Originating MLS: West Penn Multi-List
Originating MLS: West Penn Multi-List
Facts & features
Interior
Bedrooms & bathrooms
- Bedrooms: 3
- Bathrooms: 2
- Full bathrooms: 1
- 1/2 bathrooms: 1
Primary bedroom
- Level: Main
- Dimensions: 15x11
Bedroom 2
- Level: Main
- Dimensions: 9x10
Bedroom 3
- Level: Main
- Dimensions: 10x11
Kitchen
- Level: Main
- Dimensions: 21x13
Living room
- Level: Main
- Dimensions: 25x22
Heating
- Forced Air, Propane
Cooling
- Central Air
Appliances
- Included: Some Gas Appliances, Convection Oven, Cooktop, Dryer, Microwave, Refrigerator, Stove, Washer
Features
- Flooring: Carpet, Laminate
- Basement: Crawl Space
- Has fireplace: No
Property
Parking
- Total spaces: 6
- Parking features: Detached, Garage, Garage Door Opener
- Has garage: Yes
Features
- Levels: One
- Stories: 1
- Pool features: None
Lot
- Size: 1.24 Acres
- Dimensions: 0.877
Construction
Type & style
- Home type: MobileManufactured
- Architectural style: Ranch,Mobile Home
- Property subtype: Manufactured Home, Single Family Residence
Materials
- Aluminum Siding
- Roof: Metal
Condition
- Resale
- Year built: 1973
Details
- Warranty included: Yes
Utilities & green energy
- Sewer: Septic Tank
- Water: Public
Community & neighborhood
Location
- Region: Kittanning
Price history
| Date | Event | Price |
|---|---|---|
| 4/7/2025 | Sold | $140,000-9.7% |
Source: | ||
| 3/8/2025 | Pending sale | $155,000 |
Source: | ||
| 2/10/2025 | Price change | $155,000-6% |
Source: | ||
| 1/27/2025 | Listed for sale | $164,900 |
Source: | ||
| 1/23/2025 | Pending sale | $164,900 |
Source: | ||
Public tax history
Tax history is unavailable.
Neighborhood: 16201
Nearby schools
GreatSchools rating
- 5/10West Hills Intermediate SchoolGrades: 4-6Distance: 5.4 mi
- 6/10Armstrong Junior-Senior High SchoolGrades: 7-12Distance: 6.7 mi
- 7/10West Hills Primary SchoolGrades: K-3Distance: 5.4 mi
Schools provided by the listing agent
- District: Armstrong
Source: WPMLS. This data may not be complete. We recommend contacting the local school district to confirm school assignments for this home.
