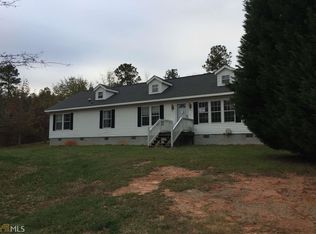Closed
$444,000
181 Bagley Rd, Eatonton, GA 31024
3beds
2,422sqft
Single Family Residence
Built in 2017
5 Acres Lot
$469,100 Zestimate®
$183/sqft
$2,934 Estimated rent
Home value
$469,100
$427,000 - $516,000
$2,934/mo
Zestimate® history
Loading...
Owner options
Explore your selling options
What's special
This totally remodeled 3 bedroom 2 bath home is perfect for someone looking for a small farm. The property sits on 5 acres and has a large 30x40 wired shop with a large covered, lean to patio cover, an additional large shipping container, fenced, raised flower beds, sprinkler system and the list goes on. I love the large, screened porch and the slate tile around the home. I also love the bonus room that is heated and cooled but has a garage door that opens up letting the outside inside. The entire inside of the home has been freshly painted, new luxury vinyl tile installed, and the bonus room opened up to the rest of the home. The floorplan is great; no wasted space and a great pantry in the kitchen. Would be a great place for horses, a small farm or someone looking for a place to live and "tinker" there is plenty of room and lots of storage! Oh, and this home is minutes from the Dennis Station (.4 miles from property), Lake Sinclair Boat Launch. Don't miss this one!
Zillow last checked: 8 hours ago
Listing updated: July 21, 2025 at 01:02pm
Listed by:
Rhonda McHan 478-457-5163,
Lake Sinclair-Oconee Realty
Bought with:
Andrew Joiner, 177162
Andrew Joiner Realtors
Source: GAMLS,MLS#: 10503867
Facts & features
Interior
Bedrooms & bathrooms
- Bedrooms: 3
- Bathrooms: 2
- Full bathrooms: 2
- Main level bathrooms: 2
- Main level bedrooms: 3
Dining room
- Features: Dining Rm/Living Rm Combo
Kitchen
- Features: Breakfast Area, Breakfast Bar, Pantry, Walk-in Pantry
Heating
- Central, Electric
Cooling
- Central Air
Appliances
- Included: Dishwasher, Electric Water Heater, Oven/Range (Combo), Refrigerator
- Laundry: Laundry Closet
Features
- High Ceilings, Master On Main Level, Separate Shower, Split Bedroom Plan, Tile Bath, Tray Ceiling(s), Walk-In Closet(s)
- Flooring: Tile
- Basement: Concrete
- Number of fireplaces: 1
- Fireplace features: Factory Built
Interior area
- Total structure area: 2,422
- Total interior livable area: 2,422 sqft
- Finished area above ground: 2,422
- Finished area below ground: 0
Property
Parking
- Parking features: Parking Pad, Side/Rear Entrance
- Has uncovered spaces: Yes
Features
- Levels: One
- Stories: 1
- Patio & porch: Patio, Porch, Screened
- Exterior features: Garden, Sprinkler System
- Fencing: Back Yard,Fenced
Lot
- Size: 5 Acres
- Features: Level, Open Lot
Details
- Additional structures: Outbuilding, Shed(s), Workshop
- Parcel number: 084B008
Construction
Type & style
- Home type: SingleFamily
- Architectural style: Traditional
- Property subtype: Single Family Residence
Materials
- Brick
- Roof: Composition
Condition
- Resale
- New construction: No
- Year built: 2017
Utilities & green energy
- Sewer: Septic Tank
- Water: Well
- Utilities for property: Cable Available, Electricity Available, High Speed Internet, Phone Available
Community & neighborhood
Community
- Community features: Lake
Location
- Region: Eatonton
- Subdivision: Orchard Hill
Other
Other facts
- Listing agreement: Exclusive Right To Sell
Price history
| Date | Event | Price |
|---|---|---|
| 7/21/2025 | Sold | $444,000-4.5%$183/sqft |
Source: | ||
| 6/30/2025 | Pending sale | $465,000$192/sqft |
Source: | ||
| 4/19/2025 | Listed for sale | $465,000-2.1%$192/sqft |
Source: | ||
| 4/18/2025 | Listing removed | $475,000$196/sqft |
Source: Milledgeville MLS #50867 Report a problem | ||
| 3/1/2025 | Price change | $475,000-4%$196/sqft |
Source: Milledgeville MLS #50867 Report a problem | ||
Public tax history
| Year | Property taxes | Tax assessment |
|---|---|---|
| 2024 | $1,544 -4.9% | $167,306 -12.8% |
| 2023 | $1,624 -4.3% | $191,842 +27.9% |
| 2022 | $1,698 -12.1% | $149,936 +35.4% |
Find assessor info on the county website
Neighborhood: 31024
Nearby schools
GreatSchools rating
- NAPutnam County Primary SchoolGrades: PK-2Distance: 9.6 mi
- 6/10Putnam County Middle SchoolGrades: 6-8Distance: 10.5 mi
- 5/10Putnam County High SchoolGrades: 9-12Distance: 15.9 mi
Schools provided by the listing agent
- Elementary: Putnam County Primary/Elementa
- Middle: Putnam County
- High: Putnam County
Source: GAMLS. This data may not be complete. We recommend contacting the local school district to confirm school assignments for this home.

Get pre-qualified for a loan
At Zillow Home Loans, we can pre-qualify you in as little as 5 minutes with no impact to your credit score.An equal housing lender. NMLS #10287.
Sell for more on Zillow
Get a free Zillow Showcase℠ listing and you could sell for .
$469,100
2% more+ $9,382
With Zillow Showcase(estimated)
$478,482