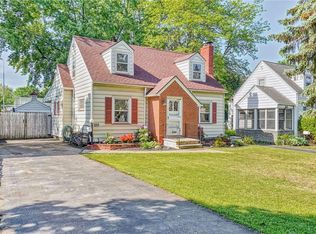Curved archways and crown molding complement this 3 bed rooms and 1 ½ bath Cape Cod. Enjoy many built-in amenities like a dresser, dormer desk, shoe closet and bookcase/storage room door. Includes a Living Room with a wood burning fireplace, formal Dining Room and a cozy bright Kitchen where the range, oven and refrigerator are included. Added amenities include a delightful 3 Season Porch. All custom-fit Smith & Noble window treatments are included. A new roof, new water heater and new air conditioner were added in 2004. 2008 saw the garage converted into a Family Room with Harmon oak flooring, tiled back entrance and a new ½ bath. A poured concrete patio with reinforcing rebar was added for a future 1 ½ car garage. The back yard includes an 400 sq. ft., Amish-built shed with gardening bench.
This property is off market, which means it's not currently listed for sale or rent on Zillow. This may be different from what's available on other websites or public sources.
