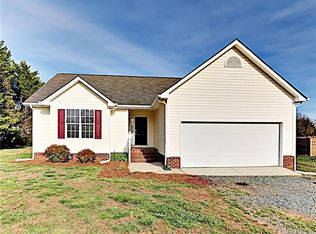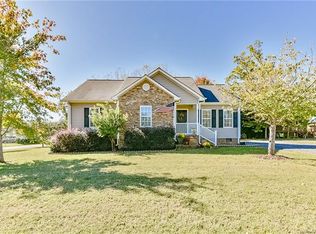Lovely ready to move-in home in friendly neighborhood. Convenient to Charlotte and Concord. Corner lot, fenced backyard, extended deck with pergola and 15x26 pool. Living room has vaulted ceiling, entry foyer with closet. Eat in kitchen has large butcher block island. Bonus room with HC unit. Master bedroom has large walk-in closet, MB has dual sinks. Attic with pull down stairs offers extra storage. New laminate flooring (hand-scraped look) and updates throughout. A Great Buy! Neighborhood Description Quiet and family friendly neighborhood
This property is off market, which means it's not currently listed for sale or rent on Zillow. This may be different from what's available on other websites or public sources.


