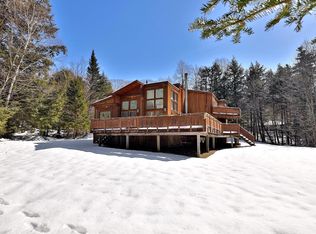Closed
Listed by:
Gary M Thompson,
Killington Valley Real Estate 802-422-3610
Bought with: Prestige Real Estate of Killington
$690,000
181 Alran Road, Killington, VT 05751
3beds
2,232sqft
Single Family Residence
Built in 1982
1.8 Acres Lot
$752,700 Zestimate®
$309/sqft
$4,386 Estimated rent
Home value
$752,700
$692,000 - $813,000
$4,386/mo
Zestimate® history
Loading...
Owner options
Explore your selling options
What's special
WARM & INVITING, nicely updated/decorated 3 bedroom, 3 bath, with loft, contemporary home on 1.8 acres +/-. The living room features a cathedral ceiling with a towering stone wood burning fireplace, large flat screen TV, and an abundance of natural light shining through the numerous windows in the space. Off the living room, through sliding glass doors, you will find the massive back deck, ready for your outdoor enjoyment. Also on the main living level are 2 bedrooms, 2 baths, and a toasty sauna. Upstairs is a delightful loft, which can be used in a variety of ways to accommodate your needs. Downstairs is the finished basement with a cozy living room for gathering, complete with a wood burning stove and flat screen TV. The basement also provides a fun game room area with a combination pool table and ping pong table. And finally, the bunk room, bath, and second sauna wrap up the finished basement space. This home is located on a Cul-de-Sac road, close to the popular Kent Pond area, and is just minutes to skiing, mountain biking, hiking, golfing, and a wide range of other recreational activities.
Zillow last checked: 8 hours ago
Listing updated: October 06, 2023 at 10:17pm
Listed by:
Gary M Thompson,
Killington Valley Real Estate 802-422-3610
Bought with:
Liz Sailer
Prestige Real Estate of Killington
Source: PrimeMLS,MLS#: 4968307
Facts & features
Interior
Bedrooms & bathrooms
- Bedrooms: 3
- Bathrooms: 3
- Full bathrooms: 1
- 3/4 bathrooms: 2
Heating
- Propane, Wood, Baseboard, Hot Water, Wood Stove
Cooling
- None
Appliances
- Included: Dishwasher, Dryer, Microwave, Electric Range, Refrigerator, Washer, Water Heater off Boiler
- Laundry: In Basement
Features
- Cathedral Ceiling(s), Dining Area, Living/Dining, Sauna
- Flooring: Carpet, Ceramic Tile
- Windows: Blinds, Skylight(s)
- Basement: Concrete,Walk-Out Access
- Has fireplace: Yes
- Fireplace features: Wood Burning
- Furnished: Yes
Interior area
- Total structure area: 2,232
- Total interior livable area: 2,232 sqft
- Finished area above ground: 1,116
- Finished area below ground: 1,116
Property
Parking
- Parking features: Gravel
Features
- Levels: One and One Half
- Stories: 1
- Exterior features: Deck
- Frontage length: Road frontage: 413
Lot
- Size: 1.80 Acres
- Features: Sloped, Wooded
Details
- Parcel number: 58818510280
- Zoning description: Residential
Construction
Type & style
- Home type: SingleFamily
- Architectural style: Contemporary
- Property subtype: Single Family Residence
Materials
- Wood Frame, Wood Exterior
- Foundation: Concrete
- Roof: Standing Seam
Condition
- New construction: No
- Year built: 1982
Utilities & green energy
- Electric: Circuit Breakers
- Sewer: On-Site Septic Exists
- Utilities for property: Cable, Propane
Community & neighborhood
Security
- Security features: Carbon Monoxide Detector(s), Smoke Detector(s)
Location
- Region: Killington
Other
Other facts
- Road surface type: Gravel
Price history
| Date | Event | Price |
|---|---|---|
| 10/6/2023 | Sold | $690,000+0.1%$309/sqft |
Source: | ||
| 9/1/2023 | Listed for sale | $689,000+126.6%$309/sqft |
Source: | ||
| 3/3/2014 | Sold | $304,000$136/sqft |
Source: Public Record Report a problem | ||
Public tax history
| Year | Property taxes | Tax assessment |
|---|---|---|
| 2024 | -- | $301,340 |
| 2023 | -- | $301,340 |
| 2022 | -- | $301,340 |
Find assessor info on the county website
Neighborhood: 05751
Nearby schools
GreatSchools rating
- 6/10Barstow Memorial SchoolGrades: PK-8Distance: 7.6 mi
- 8/10Rutland Senior High SchoolGrades: 9-12Distance: 8.4 mi
- 7/10Killington Elementary SchoolGrades: PK-6Distance: 2.8 mi
Schools provided by the listing agent
- Elementary: Killington Elementary School
- Middle: Woodstock Union Middle School
- High: Woodstock Union High School
- District: Windsor Central
Source: PrimeMLS. This data may not be complete. We recommend contacting the local school district to confirm school assignments for this home.

Get pre-qualified for a loan
At Zillow Home Loans, we can pre-qualify you in as little as 5 minutes with no impact to your credit score.An equal housing lender. NMLS #10287.
