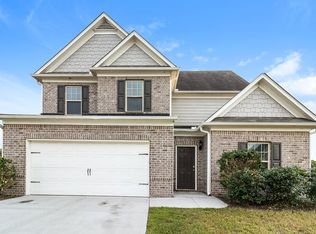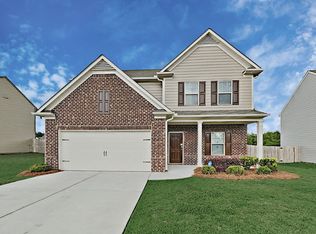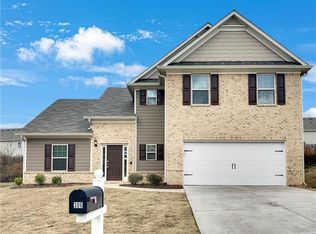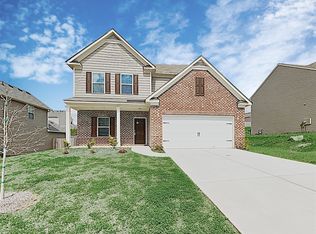Closed
$299,900
181 Aberdeen Way, Dallas, GA 30132
3beds
1,632sqft
Single Family Residence
Built in 2016
7,840.8 Square Feet Lot
$289,800 Zestimate®
$184/sqft
$1,870 Estimated rent
Home value
$289,800
$275,000 - $304,000
$1,870/mo
Zestimate® history
Loading...
Owner options
Explore your selling options
What's special
Fantastic Find! Located in desirable "Highland North", a wonderful swim/tennis community! Step into the open foyer, with beautiful low maintenance laminate flooring running throughout the main level. The high smooth ceilings and open floor plan offer clean modern lines. There is a half bath for guest on main. The kitchen offers dark stained cabinets, granite countertops, and stainless appliances. Gas range, microwave-vent, dishwasher and refrigerator all remain! You'll find the laundry on the upper level convenient to the bedrooms. The master bedroom is spacious, features a walk-in closet, and a master bath that offers the space to accommodate a "future separate shower", if you have Buyers who like to add their own touches. Two additional bedrooms and hall full bath finish out the upper level. Backyard is fully fenced, level and ready for a new homeowner to make a special get away and place to entertain family and friends. Property is sold "as is", no Seller disclosures, Investor owned, lightly lived in rental. Please use ShowingTime to schedule showings ~ Supra Lockbox! No Blind offers please!
Zillow last checked: 8 hours ago
Listing updated: April 17, 2024 at 07:21am
Listed by:
Norma Elkin 770-422-3311,
Atlanta Communities
Bought with:
Non Mls Salesperson, 264549
Non-Mls Company
Source: GAMLS,MLS#: 20169890
Facts & features
Interior
Bedrooms & bathrooms
- Bedrooms: 3
- Bathrooms: 3
- Full bathrooms: 2
- 1/2 bathrooms: 1
Dining room
- Features: Dining Rm/Living Rm Combo
Kitchen
- Features: Breakfast Area, Solid Surface Counters
Heating
- Natural Gas, Central, Forced Air
Cooling
- Electric, Ceiling Fan(s), Central Air
Appliances
- Included: Gas Water Heater, Dishwasher, Disposal, Microwave, Oven/Range (Combo), Refrigerator, Stainless Steel Appliance(s)
- Laundry: Upper Level
Features
- High Ceilings, Walk-In Closet(s)
- Flooring: Carpet, Laminate
- Windows: Double Pane Windows, Window Treatments
- Basement: None
- Attic: Pull Down Stairs
- Has fireplace: No
Interior area
- Total structure area: 1,632
- Total interior livable area: 1,632 sqft
- Finished area above ground: 1,632
- Finished area below ground: 0
Property
Parking
- Total spaces: 2
- Parking features: Attached, Garage Door Opener, Garage, Kitchen Level
- Has attached garage: Yes
Features
- Levels: Two
- Stories: 2
- Patio & porch: Porch
- Fencing: Fenced,Privacy,Wood
Lot
- Size: 7,840 sqft
- Features: Private
Details
- Parcel number: 73000
- Special conditions: As Is,Investor Owned,No Disclosure
Construction
Type & style
- Home type: SingleFamily
- Architectural style: Brick Front,Brick/Frame,Traditional
- Property subtype: Single Family Residence
Materials
- Concrete
- Foundation: Slab
- Roof: Composition
Condition
- Resale
- New construction: No
- Year built: 2016
Utilities & green energy
- Sewer: Public Sewer
- Water: Public
- Utilities for property: Underground Utilities, Cable Available, Sewer Connected, Electricity Available, Natural Gas Available, Water Available
Community & neighborhood
Security
- Security features: Smoke Detector(s)
Community
- Community features: Clubhouse, Pool, Street Lights, Tennis Court(s)
Location
- Region: Dallas
- Subdivision: Highlands North
HOA & financial
HOA
- Has HOA: Yes
- HOA fee: $495 annually
- Services included: Other, Swimming, Tennis
Other
Other facts
- Listing agreement: Exclusive Right To Sell
Price history
| Date | Event | Price |
|---|---|---|
| 7/17/2024 | Sold | $299,900$184/sqft |
Source: Public Record Report a problem | ||
| 4/15/2024 | Sold | $299,900$184/sqft |
Source: | ||
| 3/8/2024 | Pending sale | $299,900$184/sqft |
Source: | ||
| 2/4/2024 | Listed for sale | $299,900+20%$184/sqft |
Source: | ||
| 12/15/2022 | Listing removed | -- |
Source: Zillow Rentals Report a problem | ||
Public tax history
| Year | Property taxes | Tax assessment |
|---|---|---|
| 2025 | $2,712 -7.8% | $112,272 -3.1% |
| 2024 | $2,942 -5.8% | $115,856 -3.3% |
| 2023 | $3,122 +7.4% | $119,760 +12.3% |
Find assessor info on the county website
Neighborhood: 30132
Nearby schools
GreatSchools rating
- 4/10Northside Elementary SchoolGrades: PK-5Distance: 0.2 mi
- 6/10Lena Mae Moses Middle SchoolGrades: 6-8Distance: 2.4 mi
- 7/10North Paulding High SchoolGrades: 9-12Distance: 8.5 mi
Schools provided by the listing agent
- Elementary: Northside Elementary
- Middle: Moses
- High: North Paulding
Source: GAMLS. This data may not be complete. We recommend contacting the local school district to confirm school assignments for this home.
Get a cash offer in 3 minutes
Find out how much your home could sell for in as little as 3 minutes with a no-obligation cash offer.
Estimated market value$289,800
Get a cash offer in 3 minutes
Find out how much your home could sell for in as little as 3 minutes with a no-obligation cash offer.
Estimated market value
$289,800



