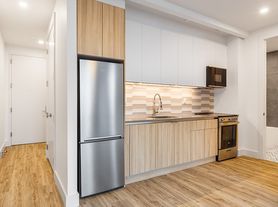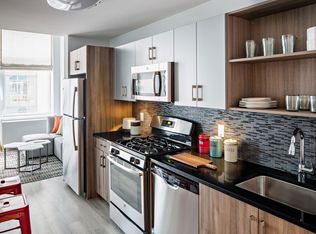2 Bedroom, 2 Bath with a Large Private Terrace
Welcome to this beautifully designed two-bedroom, two-bath residence at Arbor Eighteen, where timeless sophistication meets seamless indooroutdoor living in one of Brooklyn's most serene luxury condominiums.
Created by designer Paris Forino, this home embodies calm modern elegance with white oak floors, refined natural finishes, and subtle architectural details. The open kitchen combines beauty and functionality with lacquer and walnut cabinetry, Bosch appliances, Super Gray Quartzite spice shelves, and custom fluted glass china cabinets. A built-in food disposal has also been added for everyday convenience.
The airy living area opens onto a spacious, furnished private patio overlooking the building's tranquil zen garden; the perfect retreat for morning coffee or relaxed evening gatherings.
The primary suite features a generous walk-in closet and a spa inspired bathroom with a custom double vanity, Bianco Sivec marble walls, dolomite stone finishes, and Waterworks fixtures.
Situated at the crossroads of Park Slope and Greenwood, Arbor Eighteen offers a balance of contemporary design and the peaceful rhythm of its Brooklyn surroundings.
Amenities include:
- Attended double-height lobby with Roman brick and glass canopy
- Library lounge, private dining room, and landscaped courtyard by Steven Yavanian
- Fitness center, yoga studio, meditation room, and infrared sauna
- Rooftop terrace with dining and lounge areas offering views of the Manhattan skyline
- Children's playroom, pet spa, and stroller and bicycle storage
Associated Fees Applicant Responsibility
- Application Processing Fee: $700
- Digital Document Retention Fee: $150
- Move-In Deposit: $1,000 (refundable)
- Move-In Fee: $500
- Consumer Report Fee: $100 per applicant
- One month's rent and one month's security deposit
Apartment for rent
$5,600/mo
181 18th St #214, Brooklyn, NY 11215
2beds
937sqft
Price may not include required fees and charges.
Apartment
Available now
Cats, dogs OK
Central air
In unit laundry
Garage parking
-- Heating
What's special
Rooftop terraceBosch appliancesLacquer and walnut cabinetryRefined natural finishesLandscaped courtyardSubtle architectural detailsSpacious furnished private patio
- 1 day |
- -- |
- -- |
Learn more about the building:
Travel times
Zillow can help you save for your dream home
With a 6% savings match, a first-time homebuyer savings account is designed to help you reach your down payment goals faster.
Offer exclusive to Foyer+; Terms apply. Details on landing page.
Open house
Facts & features
Interior
Bedrooms & bathrooms
- Bedrooms: 2
- Bathrooms: 2
- Full bathrooms: 2
Cooling
- Central Air
Appliances
- Included: Dishwasher, Dryer, Washer
- Laundry: In Unit, Shared
Features
- Elevator, Storage, View, Walk In Closet
- Flooring: Hardwood
Interior area
- Total interior livable area: 937 sqft
Property
Parking
- Parking features: Garage
- Has garage: Yes
- Details: Contact manager
Features
- Patio & porch: Patio
- Exterior features: Bicycle storage, Broker Exclusive, Childrens Playroom, Fios Available, Garden, Media Room, Package Receiving, Roofdeck, Terrace, View Type: Garden View, Walk In Closet
Details
- Parcel number: 006311213
Construction
Type & style
- Home type: Apartment
- Property subtype: Apartment
Building
Management
- Pets allowed: Yes
Community & HOA
Community
- Features: Fitness Center, Gated
HOA
- Amenities included: Fitness Center
Location
- Region: Brooklyn
Financial & listing details
- Lease term: Contact For Details
Price history
| Date | Event | Price |
|---|---|---|
| 10/25/2025 | Listed for rent | $5,600$6/sqft |
Source: Zillow Rentals | ||
| 8/20/2020 | Sold | $1,165,356$1,244/sqft |
Source: Public Record | ||

