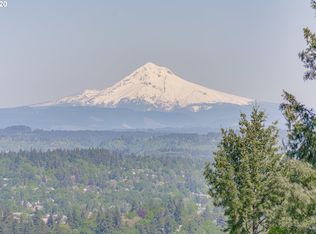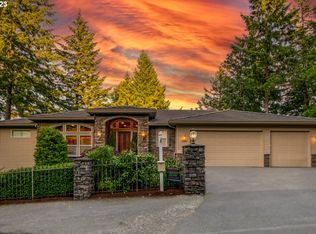Take in sweeping views of Mt. Hood, Willamette River and Willamette Valley from this stunning NW Contemporary home designed by acclaimed architect Kennith Wallin. Located in Lake Oswego's desirable Skylands neighborhood on 1.76 private and impeccably manicured acres just minutes to downtown. New furnace/HtPmp, refrigerator & cooktop. Plus new pool heater & skimmers. Live above the clouds and enjoy the pool, spa, sauna, sport-court, and more. Make this your family-friendly estate. Welcome Home!
This property is off market, which means it's not currently listed for sale or rent on Zillow. This may be different from what's available on other websites or public sources.

