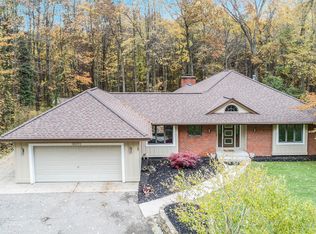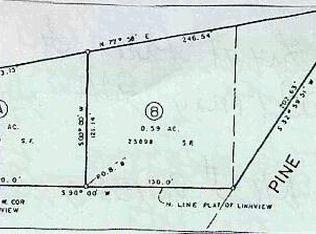Sold
$436,000
18099 N Fruitport Rd, Spring Lake, MI 49456
2beds
2,539sqft
Single Family Residence
Built in 1990
0.58 Acres Lot
$448,300 Zestimate®
$172/sqft
$2,775 Estimated rent
Home value
$448,300
$421,000 - $480,000
$2,775/mo
Zestimate® history
Loading...
Owner options
Explore your selling options
What's special
Immaculate Walkout Ranch in Spring Lake School District. This beautifully maintained home offers an inviting, light-filled living space. The kitchen boasts stylish two-tone cabinetry, soft-close drawers, and ample countertop space, perfect for meal preparation and entertaining. The main level features two dining areas, one of which is currently utilized as an office. The spacious living room is highlighted by a charming wood-burning fireplace, while the primary suite offers a second fireplace, a generous en-suite with a tiled shower, a makeup vanity, and a large walk-in closet. A bright and cheerful second bedroom is located on the lower level, complemented by a second full bath and a convenient laundry room. The lower level also includes a finished family room with a wood-burning fire
Zillow last checked: 8 hours ago
Listing updated: April 03, 2025 at 07:18am
Listed by:
Patti Styburski 616-638-1627,
Five Star Real Estate GH,
Randal Styburski 616-638-1634,
Five Star Real Estate GH
Bought with:
David Riemersma, 6501503400
Coldwell Banker Woodland Schmidt Grand Haven
Source: MichRIC,MLS#: 25004786
Facts & features
Interior
Bedrooms & bathrooms
- Bedrooms: 2
- Bathrooms: 3
- Full bathrooms: 2
- 1/2 bathrooms: 1
- Main level bedrooms: 1
Primary bedroom
- Level: Main
- Area: 182
- Dimensions: 13.00 x 14.00
Primary bedroom
- Level: Main
- Area: 280
- Dimensions: 20.00 x 14.00
Bedroom 2
- Level: Lower
- Area: 285
- Dimensions: 19.00 x 15.00
Bathroom 1
- Level: Main
- Area: 36
- Dimensions: 6.00 x 6.00
Bathroom 2
- Level: Lower
- Area: 126
- Dimensions: 14.00 x 9.00
Dining room
- Level: Main
- Area: 100
- Dimensions: 10.00 x 10.00
Family room
- Level: Main
- Area: 340
- Dimensions: 20.00 x 17.00
Kitchen
- Level: Main
- Area: 192
- Dimensions: 16.00 x 12.00
Laundry
- Level: Lower
- Area: 24
- Dimensions: 8.00 x 3.00
Living room
- Level: Main
- Area: 552
- Dimensions: 23.00 x 24.00
Office
- Level: Lower
- Area: 418
- Dimensions: 19.00 x 22.00
Heating
- Forced Air
Cooling
- Central Air
Appliances
- Included: Dishwasher, Dryer, Microwave, Oven, Range, Refrigerator, Washer
- Laundry: In Bathroom, Lower Level
Features
- Flooring: Carpet
- Windows: Low-Emissivity Windows, Replacement, Bay/Bow
- Basement: Full,Walk-Out Access
- Number of fireplaces: 3
- Fireplace features: Bedroom, Gas Log, Master Bedroom, Recreation Room
Interior area
- Total structure area: 1,346
- Total interior livable area: 2,539 sqft
- Finished area below ground: 0
Property
Parking
- Total spaces: 2
- Parking features: Attached, Garage Door Opener
- Garage spaces: 2
Features
- Stories: 1
Lot
- Size: 0.58 Acres
- Dimensions: 170 x 155
- Features: Wooded
Details
- Parcel number: 700311100047
Construction
Type & style
- Home type: SingleFamily
- Architectural style: Ranch
- Property subtype: Single Family Residence
Materials
- Vinyl Siding
- Roof: Composition
Condition
- New construction: No
- Year built: 1990
Utilities & green energy
- Sewer: Septic Tank
- Water: Public
- Utilities for property: Natural Gas Available, Electricity Available, Natural Gas Connected
Community & neighborhood
Location
- Region: Spring Lake
Other
Other facts
- Listing terms: Cash,FHA,MSHDA,Conventional
- Road surface type: Paved
Price history
| Date | Event | Price |
|---|---|---|
| 4/2/2025 | Sold | $436,000-0.7%$172/sqft |
Source: | ||
| 2/10/2025 | Pending sale | $439,000$173/sqft |
Source: | ||
| 2/9/2025 | Listed for sale | $439,000+54%$173/sqft |
Source: | ||
| 7/20/2020 | Sold | $285,000-5%$112/sqft |
Source: Public Record Report a problem | ||
| 6/11/2020 | Pending sale | $299,900$118/sqft |
Source: Greenridge Realty #20008677 Report a problem | ||
Public tax history
| Year | Property taxes | Tax assessment |
|---|---|---|
| 2024 | $4,236 +5.6% | $147,256 +5% |
| 2023 | $4,009 +493.5% | $140,244 |
| 2022 | $676 | -- |
Find assessor info on the county website
Neighborhood: 49456
Nearby schools
GreatSchools rating
- 9/10Holmes Elementary SchoolGrades: PK-4Distance: 1.8 mi
- 6/10Spring Lake Middle SchoolGrades: 7-8Distance: 1.9 mi
- 9/10Spring Lake High SchoolGrades: 9-12Distance: 2.7 mi

Get pre-qualified for a loan
At Zillow Home Loans, we can pre-qualify you in as little as 5 minutes with no impact to your credit score.An equal housing lender. NMLS #10287.

