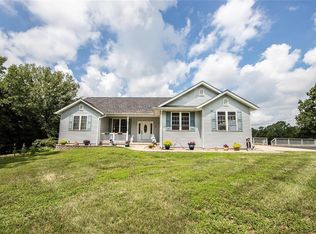Stunning custom Swiss chalet home on 19.52 acres. Mostly open ground, scattered trees, approx. 3 acres wooded. Beautiful views 2 fireplaces. Wrap around deck, 2 ponds, one gold fish. Separate 1 bdrm, 1 bath bunk house, above ground pool,replaced liner & cover. 2 car garage & workshop. Inside, loft with sitting area, bdrm, bath, whirlpool tub & walk-in closet. Main level boasts custom oak cabinetry in kitchen & eating bar. Gas confection stainless steel range & vented hood. Living area across back of home with fireplace, slate floors, & massive windows to enjoy view of property & wrap around deck. 2 Bedrooms on main level. Full bath with double vanities. Basement also has fireplace & windows that overlook the acreage from the family room. Full bath, 4th bdrm or office. Walk-in utility room. Extra storage areas. Home sets off road giving you extra privacy. 2 car garage with openers. Also nice workshop. Separate bunkhouse is one bedroom, 1 bath. Above ground pool. Great property!
This property is off market, which means it's not currently listed for sale or rent on Zillow. This may be different from what's available on other websites or public sources.
