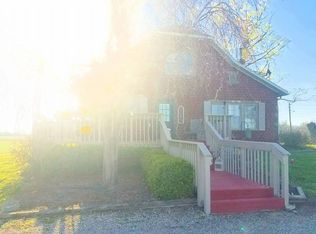Sold for $240,000 on 08/28/23
$240,000
18093 E 400th Rd, Paris, IL 61944
3beds
2,265sqft
Single Family Residence
Built in 1847
2.49 Acres Lot
$264,400 Zestimate®
$106/sqft
$1,196 Estimated rent
Home value
$264,400
$246,000 - $288,000
$1,196/mo
Zestimate® history
Loading...
Owner options
Explore your selling options
What's special
THIS IS A MUST SEE SOON PROPERTY!!! This home has been in the family for generations and has so much original charm and has been updated nicely!! Vinyl-sided exterior, replacement windows, roof app. 10 yrs. old, updated plumbing, tankless water heater, water softener, wiring and a built-in generator that runs the entire property! Hardwood floors through much and two fireplaces in this home. Tastefully remodeled kitchen with quality cherry cabinets and appliances that stay. Full bath with walk-in shower and laundry on the main. Open room at the top of the stairs used as office with built-in cabinet/desk that stays as will the bed in the upstairs bedroom.Outside a serene retreat...Beautifully landscaped property with charming brick patio and brick walkways to the fire pit and addt'l screened shed/outdoor kitchen and entertaining area or head over to the finished 864 sq ft. guest house with 2 bedrooms, living room, kitchen, and large bathroom with tiled walkin shower and soaking tub. Private concrete patio behind the guest house. Separate propane tanks for main and guest houses. Solar panels installed. 1.5 car detached garage and addt'l storage sheds and so much more!! Don't wait!!
Zillow last checked: 8 hours ago
Listing updated: August 28, 2023 at 01:35pm
Listed by:
Victoria Keys 217-466-6800,
Keys Realty & Appraisals
Bought with:
Rebecca Michl, 471022007
Stence Realty
Source: CIBR,MLS#: 6228124 Originating MLS: Central Illinois Board Of REALTORS
Originating MLS: Central Illinois Board Of REALTORS
Facts & features
Interior
Bedrooms & bathrooms
- Bedrooms: 3
- Bathrooms: 1
- Full bathrooms: 1
Primary bedroom
- Description: Flooring: Hardwood
- Level: Main
Bedroom
- Description: Flooring: Wood
- Level: Upper
Bedroom
- Description: Flooring: Carpet
- Level: Main
Den
- Description: Flooring: Hardwood
- Level: Main
Dining room
- Description: Flooring: Carpet
- Level: Main
Foyer
- Description: Flooring: Ceramic Tile
- Level: Main
Other
- Level: Main
Kitchen
- Description: Flooring: Vinyl
- Level: Main
Living room
- Description: Flooring: Hardwood
- Level: Main
Office
- Description: Flooring: Wood
- Level: Upper
Porch
- Description: Flooring: Vinyl
- Level: Main
Heating
- Forced Air, Propane
Cooling
- Central Air
Appliances
- Included: Built-In, Dishwasher, Range, Refrigerator, Tankless Water Heater
- Laundry: Main Level
Features
- Fireplace, Main Level Master
- Windows: Replacement Windows
- Basement: Unfinished,Crawl Space,Partial
- Number of fireplaces: 2
- Fireplace features: Family/Living/Great Room
Interior area
- Total structure area: 2,265
- Total interior livable area: 2,265 sqft
- Finished area above ground: 2,265
- Finished area below ground: 0
Property
Parking
- Total spaces: 1
- Parking features: Detached, Garage
- Garage spaces: 1
Features
- Levels: One and One Half
- Patio & porch: Patio
- Exterior features: Handicap Accessible
Lot
- Size: 2.49 Acres
- Features: Wooded
Details
- Additional structures: Guest House, Outbuilding
- Parcel number: 041927300004
- Zoning: Other
- Special conditions: None
- Other equipment: Generator
Construction
Type & style
- Home type: SingleFamily
- Architectural style: Traditional
- Property subtype: Single Family Residence
Materials
- Vinyl Siding, Plaster
- Foundation: Basement, Crawlspace
- Roof: Shingle
Condition
- Year built: 1847
Utilities & green energy
- Electric: Generator
- Sewer: Septic Tank
- Water: Public
Community & neighborhood
Location
- Region: Paris
Other
Other facts
- Road surface type: Gravel
Price history
| Date | Event | Price |
|---|---|---|
| 8/28/2023 | Sold | $240,000+0.2%$106/sqft |
Source: | ||
| 7/15/2023 | Pending sale | $239,500$106/sqft |
Source: | ||
| 7/7/2023 | Listed for sale | $239,500$106/sqft |
Source: | ||
Public tax history
| Year | Property taxes | Tax assessment |
|---|---|---|
| 2024 | $5,008 +19.5% | $88,410 +10% |
| 2023 | $4,191 +127.6% | $80,370 +127.7% |
| 2022 | $1,842 +47.7% | $35,300 +11.8% |
Find assessor info on the county website
Neighborhood: 61944
Nearby schools
GreatSchools rating
- 9/10Crestwood Elementary SchoolGrades: PK-5Distance: 8.4 mi
- 9/10Crestwood Jr High SchoolGrades: 6-8Distance: 8.4 mi
- NAParis Cooperative High School 4Grades: 9-12Distance: 8.6 mi
Schools provided by the listing agent
- District: Paris Dist. 4
Source: CIBR. This data may not be complete. We recommend contacting the local school district to confirm school assignments for this home.

Get pre-qualified for a loan
At Zillow Home Loans, we can pre-qualify you in as little as 5 minutes with no impact to your credit score.An equal housing lender. NMLS #10287.
