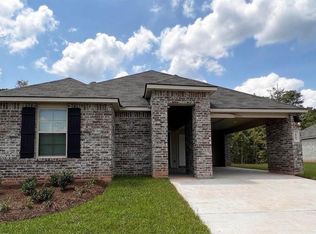3 BEDROOM 2 BATH BRICK HOME IN HAMMOND, NOT FAR FROM SCHOOLS, TOWN AND SHOPPING. EASY ACCESS TO INTERSTATE..... THIS HOME FEATURES FRESH RENOVATIONS, MASTER HAS SEPARATE TUB AND SHOWER, HIS AND HER CLOSETS AND DOUBLE SINKS, SPACIOUS YARD FOR SUMMER TIME BARBEQUES. SCHEDULE YOU APPOINTMENT TO VIEW THIS HOME TODAY!
This property is off market, which means it's not currently listed for sale or rent on Zillow. This may be different from what's available on other websites or public sources.

