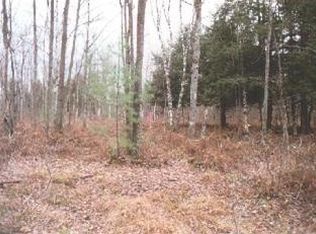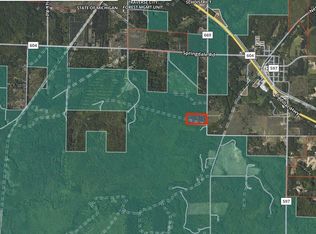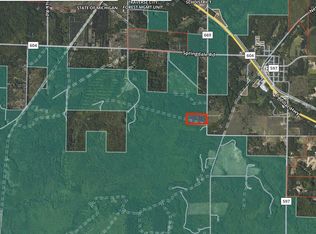Sold
$900,000
18090 Read Rd, Copemish, MI 49625
3beds
3,998sqft
Single Family Residence
Built in 2004
8.85 Acres Lot
$905,500 Zestimate®
$225/sqft
$3,712 Estimated rent
Home value
$905,500
Estimated sales range
Not available
$3,712/mo
Zestimate® history
Loading...
Owner options
Explore your selling options
What's special
Tucked into 8+ wooded acres with nearly 1,000 feet of private First Creek frontage, this one-of-a-kind log home offers privacy, peace, and a front-row seat to nature's magic. Every corner of the property invites you to slow down - watch the salmon and steelhead run, wander the trails, or sit under the stars by the fire pit. Step inside and you're greeted by soaring ceilings, a grand fieldstone fireplace, and a floating log staircase that sets the tone for this custom-built retreat. The chef-ready kitchen blends rustic charm with modern function, while the wrap-around porch (with a cozy screened section) is made for morning coffee, evening drinks, and everything in between. Main-floor living includes a spacious primary suite with a bathroom, sauna, and tranquil views. Strong rental history and rental potential.
Zillow last checked: 8 hours ago
Listing updated: February 02, 2026 at 11:14am
Listed by:
Jon M Zickert 231-631-1337,
Real Estate One Beulah
Bought with:
Alicia Childers
Source: MichRIC,MLS#: 25016304
Facts & features
Interior
Bedrooms & bathrooms
- Bedrooms: 3
- Bathrooms: 3
- Full bathrooms: 3
- Main level bedrooms: 1
Bedroom 4
- Description: Non Conforming
- Level: Lower
- Area: 195.36
- Dimensions: 11.10 x 17.60
Bathroom 1
- Level: Main
- Area: 209.04
- Dimensions: 13.40 x 15.60
Bathroom 2
- Level: Upper
- Area: 794.25
- Dimensions: 22.50 x 35.30
Bathroom 3
- Level: Lower
- Area: 154.94
- Dimensions: 12.70 x 12.20
Dining area
- Level: Main
- Area: 243.27
- Dimensions: 16.10 x 15.11
Family room
- Level: Lower
- Area: 935.68
- Dimensions: 27.20 x 34.40
Kitchen
- Level: Main
- Area: 261.4
- Dimensions: 17.30 x 15.11
Laundry
- Level: Main
- Area: 57.51
- Dimensions: 7.10 x 8.10
Living room
- Level: Main
- Area: 312.34
- Dimensions: 16.10 x 19.40
Heating
- Forced Air
Cooling
- Central Air
Appliances
- Included: Cooktop, Dishwasher, Dryer, Microwave, Oven, Range, Refrigerator, Washer
- Laundry: Main Level
Features
- Flooring: Carpet, Wood
- Basement: Full
- Number of fireplaces: 1
- Fireplace features: Family Room
Interior area
- Total structure area: 2,426
- Total interior livable area: 3,998 sqft
Property
Parking
- Total spaces: 4
- Parking features: Detached
- Garage spaces: 4
Features
- Stories: 2
- Waterfront features: Stream/Creek
- Body of water: Creek
Lot
- Size: 8.85 Acres
- Dimensions: 976 x 877 x 261 x 614
- Features: Level, Wooded, Rolling Hills
Details
- Parcel number: 510401835015/35212
- Zoning description: residential
Construction
Type & style
- Home type: SingleFamily
- Architectural style: Cabin
- Property subtype: Single Family Residence
Materials
- Log
- Roof: Metal
Condition
- New construction: No
- Year built: 2004
Utilities & green energy
- Sewer: Septic Tank
- Water: Well
- Utilities for property: Cable Connected
Community & neighborhood
Location
- Region: Copemish
Other
Other facts
- Listing terms: Cash,Conventional
- Road surface type: Paved
Price history
| Date | Event | Price |
|---|---|---|
| 2/2/2026 | Sold | $900,000-9.5%$225/sqft |
Source: | ||
| 12/15/2025 | Pending sale | $995,000$249/sqft |
Source: | ||
| 11/19/2025 | Contingent | $995,000$249/sqft |
Source: | ||
| 9/15/2025 | Price change | $995,000-5.2%$249/sqft |
Source: | ||
| 6/21/2025 | Price change | $1,050,000-4.5%$263/sqft |
Source: | ||
Public tax history
| Year | Property taxes | Tax assessment |
|---|---|---|
| 2025 | $9,260 +58.6% | $351,300 +4.9% |
| 2024 | $5,838 | $335,000 +16% |
| 2023 | -- | $288,900 +51.6% |
Find assessor info on the county website
Neighborhood: 49625
Nearby schools
GreatSchools rating
- 3/10Betsie Valley SchoolGrades: PK-5Distance: 1.6 mi
- 3/10Benzie Central Middle SchoolGrades: 6-8Distance: 11.7 mi
- 6/10Benzie Central Sr. High SchoolGrades: 9-12Distance: 11.7 mi
Get pre-qualified for a loan
At Zillow Home Loans, we can pre-qualify you in as little as 5 minutes with no impact to your credit score.An equal housing lender. NMLS #10287.


