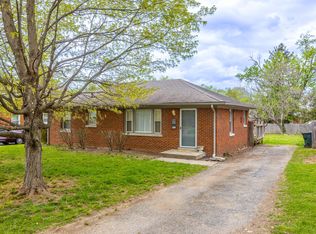Sold for $250,000
$250,000
1809 Yorktown Rd, Lexington, KY 40504
3beds
1,537sqft
Single Family Residence
Built in 1961
10,563.3 Square Feet Lot
$295,500 Zestimate®
$163/sqft
$1,893 Estimated rent
Home value
$295,500
$278,000 - $313,000
$1,893/mo
Zestimate® history
Loading...
Owner options
Explore your selling options
What's special
Welcome to this charming 3-bedroom, 2-full bath home nestled within the sought-after Gardenside subdivision. Property has NEW ROOF (Feb24), updated HVAC (2020), water heater, pipes, windows. Recent appraisal completed Dec23. Spanning 1537 square feet, this residence offers a blend of comfort and potential awaiting your personal touch to make it your own. Inside, the original hardwood floors guide you through the inviting layout, enhancing the warmth and character of the home. The spacious living areas boast ample natural light, perfect for both entertaining guests and creating cozy family moments. The allure continues outdoors with a tranquil back covered patio overlooking a flat, fenced-in backyard—an oasis for outdoor gatherings, play or gardening endeavors.This property is being offered AS-IS, providing an incredible opportunity for those with vision and creativity. Inspections are welcome.
Zillow last checked: 8 hours ago
Listing updated: August 28, 2025 at 11:30pm
Listed by:
Jennifer P Royalty 859-983-4117,
The Brokerage
Bought with:
Towanda Lahor, 210165
Lifstyl Real Estate
Source: Imagine MLS,MLS#: 24002698
Facts & features
Interior
Bedrooms & bathrooms
- Bedrooms: 3
- Bathrooms: 2
- Full bathrooms: 2
Primary bedroom
- Level: First
Bedroom 1
- Level: First
Bedroom 2
- Level: First
Bathroom 1
- Description: Full Bath
- Level: First
Bathroom 2
- Description: Full Bath
- Level: First
Dining room
- Level: First
Dining room
- Level: First
Family room
- Level: First
Family room
- Level: First
Kitchen
- Level: First
Living room
- Level: First
Living room
- Level: First
Heating
- Forced Air, Natural Gas
Cooling
- Other
Appliances
- Included: Refrigerator, Range
- Laundry: Main Level
Features
- Master Downstairs, Ceiling Fan(s)
- Flooring: Carpet, Hardwood, Laminate, Tile
- Doors: Storm Door(s)
- Basement: Crawl Space
- Has fireplace: No
Interior area
- Total structure area: 1,537
- Total interior livable area: 1,537 sqft
- Finished area above ground: 1,537
- Finished area below ground: 0
Property
Parking
- Parking features: Driveway, Off Street
- Has uncovered spaces: Yes
Features
- Levels: One
- Patio & porch: Patio, Porch
- Fencing: Chain Link
- Has view: Yes
- View description: Neighborhood, Suburban
Lot
- Size: 10,563 sqft
Details
- Parcel number: 21294350
Construction
Type & style
- Home type: SingleFamily
- Architectural style: Ranch
- Property subtype: Single Family Residence
Materials
- Brick Veneer, Vinyl Siding
- Foundation: Block
- Roof: Shingle
Condition
- New construction: No
- Year built: 1961
Utilities & green energy
- Sewer: Public Sewer
- Water: Public
- Utilities for property: Electricity Connected, Natural Gas Connected, Sewer Connected, Water Connected
Community & neighborhood
Location
- Region: Lexington
- Subdivision: Gardenside
Price history
| Date | Event | Price |
|---|---|---|
| 3/15/2024 | Sold | $250,000+0.4%$163/sqft |
Source: | ||
| 3/1/2024 | Pending sale | $249,000$162/sqft |
Source: | ||
| 2/19/2024 | Contingent | $249,000$162/sqft |
Source: | ||
| 2/14/2024 | Listed for sale | $249,000-0.4%$162/sqft |
Source: | ||
| 1/19/2024 | Listing removed | -- |
Source: | ||
Public tax history
| Year | Property taxes | Tax assessment |
|---|---|---|
| 2022 | $1,791 | $181,800 |
| 2021 | $1,791 +36.4% | $181,800 +27.2% |
| 2020 | $1,313 | $142,900 |
Find assessor info on the county website
Neighborhood: Gardenside-Colony
Nearby schools
GreatSchools rating
- 5/10James Lane Allen Elementary SchoolGrades: PK-5Distance: 0.4 mi
- 7/10Beaumont Middle SchoolGrades: 6-8Distance: 0.9 mi
- 10/10Lafayette High SchoolGrades: 9-12Distance: 1.2 mi
Schools provided by the listing agent
- Elementary: Lane Allen
- Middle: Beaumont
- High: Lafayette
Source: Imagine MLS. This data may not be complete. We recommend contacting the local school district to confirm school assignments for this home.

Get pre-qualified for a loan
At Zillow Home Loans, we can pre-qualify you in as little as 5 minutes with no impact to your credit score.An equal housing lender. NMLS #10287.
