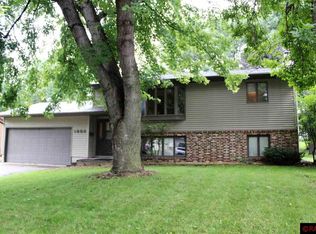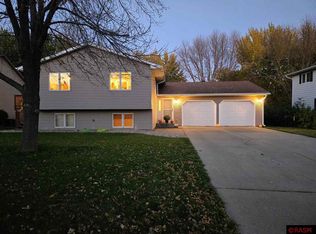Sold-co-op by mls member
Zestimate®
$265,000
1809 Willow Rd, New Ulm, MN 56073
3beds
2,100sqft
Single Family Residence
Built in 1975
9,583.2 Square Feet Lot
$265,000 Zestimate®
$126/sqft
$1,846 Estimated rent
Home value
$265,000
Estimated sales range
Not available
$1,846/mo
Zestimate® history
Loading...
Owner options
Explore your selling options
What's special
Check out this well maintained, clean, turn-key property is ready to move IN! Enjoy your sunrise coffee on the front patio, or your favorite cocktail on the back patio. This 3 bedroom, 2 bathroom split level home has many updates! A large kitchen with custom cabinets, granite countertops, tile & an attractive backsplash! New polyurea garage floor, updated landscaping, reinsulated roof & chutes, replaced backside decking, and many updated windows! The large lower level family room is ready for games, sewing or just relaxing. Appliances stay (except 2nd fridge in garage and freezer).
Zillow last checked: 8 hours ago
Listing updated: July 07, 2025 at 08:10am
Listed by:
DEBRA FISCHER,
Mages Land Co & Auction Service LLC Sleepy Eye
Bought with:
Jennifer Otte
New Ulm Real Estate LLC
Source: RASM,MLS#: 7037121
Facts & features
Interior
Bedrooms & bathrooms
- Bedrooms: 3
- Bathrooms: 2
- Full bathrooms: 1
- 3/4 bathrooms: 1
Bedroom
- Description: Carpet, deep closet, ceiling fan/light with remote
- Level: Upper
- Area: 182
- Dimensions: 14 x 13
Bedroom 1
- Description: carpet
- Level: Upper
- Area: 120
- Dimensions: 12 x 10
Bedroom 2
- Description: carpet, 2nd sump pump in closet
- Level: Lower
- Area: 126.5
- Dimensions: 11 x 11.5
Dining room
- Description: or second living room
- Level: Upper
- Area: 175.5
- Dimensions: 13 x 13.5
Family room
- Description: carpet
- Level: Lower
- Area: 364
- Dimensions: 13 x 28
Kitchen
- Level: Upper
- Area: 204
- Dimensions: 17 x 12
Living room
- Description: carpet floors, electric fireplace
- Level: Upper
- Area: 247
- Dimensions: 13 x 19
Heating
- Forced Air, Natural Gas
Cooling
- Central Air
Appliances
- Included: Dishwasher, Dryer, Exhaust Fan, Microwave, Range, Refrigerator, Washer, Gas Water Heater, Water Softener Owned
Features
- Ceiling Fan(s)
- Basement: Partially Finished,Block,Full
- Has fireplace: Yes
- Fireplace features: Electric
Interior area
- Total structure area: 1,945
- Total interior livable area: 2,100 sqft
- Finished area above ground: 1,190
- Finished area below ground: 755
Property
Parking
- Total spaces: 2
- Parking features: Concrete, Attached
- Attached garage spaces: 2
Features
- Levels: Bi-Level Split
- Patio & porch: Deck, Patio
Lot
- Size: 9,583 sqft
- Dimensions: 75 x 125
Details
- Additional structures: Storage Shed
- Foundation area: 910
- Parcel number: 001.170.004.04.370
Construction
Type & style
- Home type: SingleFamily
- Property subtype: Single Family Residence
Materials
- Frame/Wood, Steel Siding
- Roof: Asphalt
Condition
- Previously Owned
- New construction: No
- Year built: 1975
Utilities & green energy
- Sewer: City
- Water: Public
Community & neighborhood
Location
- Region: New Ulm
Price history
| Date | Event | Price |
|---|---|---|
| 7/3/2025 | Sold | $265,000-10.1%$126/sqft |
Source: | ||
| 4/9/2025 | Listed for sale | $294,900+273.8%$140/sqft |
Source: | ||
| 7/1/1992 | Sold | $78,900$38/sqft |
Source: Agent Provided Report a problem | ||
Public tax history
| Year | Property taxes | Tax assessment |
|---|---|---|
| 2024 | $2,888 -1% | $224,500 -0.6% |
| 2023 | $2,916 +5.6% | $225,900 +11.5% |
| 2022 | $2,762 +4.2% | $202,600 +12.9% |
Find assessor info on the county website
Neighborhood: 56073
Nearby schools
GreatSchools rating
- NAWashington Elementary SchoolGrades: PK-KDistance: 0.4 mi
- NAEsyGrades: K-12Distance: 1.8 mi
- 9/10New Ulm High SchoolGrades: 9-12Distance: 0.8 mi
Schools provided by the listing agent
- District: New Ulm #88
Source: RASM. This data may not be complete. We recommend contacting the local school district to confirm school assignments for this home.

Get pre-qualified for a loan
At Zillow Home Loans, we can pre-qualify you in as little as 5 minutes with no impact to your credit score.An equal housing lender. NMLS #10287.

