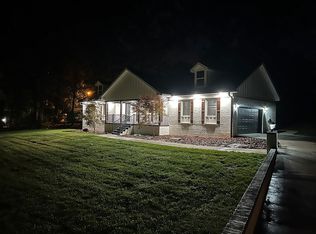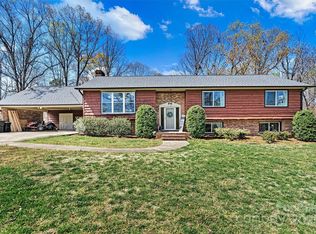Closed
$405,000
1809 Whispering Pines Rd, Lincolnton, NC 28092
3beds
1,502sqft
Single Family Residence
Built in 1970
0.52 Acres Lot
$401,800 Zestimate®
$270/sqft
$1,726 Estimated rent
Home value
$401,800
$362,000 - $446,000
$1,726/mo
Zestimate® history
Loading...
Owner options
Explore your selling options
What's special
All brick ranch home situated on a corner lot in the desirable Hidden Valley neighborhood. Recently renovated throughout with no details left to spare. The open concept flows effortlessly allowing for family gatherings and entertaining. The well designed kitchen has everything you could want and more including a large functional island for meal prep, gas cook top, stainless steel appliances, quartz countertops, gorgeous cabinetry with glass inserts, wall oven, and even a pot filler! Both full bathrooms have been meticulously designed with a neutral palette The laundry closet is conveniently located just inside from the garage next to a drop zone. The large rocking chair front porch is great for relaxing while the back covered porch is wonderful for entertaining guests or privacy. 2 car garage with epoxy flooring and utility room for storage. The large outbuilding is new and will convey as well. This is truly a must see!!Schedule your tour today before this beauty is gone!
Zillow last checked: 8 hours ago
Listing updated: May 14, 2025 at 10:52am
Listing Provided by:
Rebecca Maiwald rebeccamaiwaldrealtor@gmail.com,
Premier South
Bought with:
Kim Lybrand
NorthGroup Real Estate LLC
Source: Canopy MLS as distributed by MLS GRID,MLS#: 4237568
Facts & features
Interior
Bedrooms & bathrooms
- Bedrooms: 3
- Bathrooms: 2
- Full bathrooms: 2
- Main level bedrooms: 3
Primary bedroom
- Features: En Suite Bathroom
- Level: Main
Bedroom s
- Level: Main
Bedroom s
- Level: Main
Bathroom full
- Level: Main
Bathroom full
- Level: Main
Dining area
- Level: Main
Kitchen
- Features: Kitchen Island, Open Floorplan
- Level: Main
Laundry
- Level: Main
Living room
- Features: Open Floorplan
- Level: Main
Heating
- Heat Pump
Cooling
- Central Air
Appliances
- Included: Dishwasher, Refrigerator
- Laundry: Laundry Closet, Main Level, Washer Hookup
Features
- Flooring: Tile, Wood
- Has basement: No
- Fireplace features: Gas, Gas Log, Living Room
Interior area
- Total structure area: 1,502
- Total interior livable area: 1,502 sqft
- Finished area above ground: 1,502
- Finished area below ground: 0
Property
Parking
- Total spaces: 2
- Parking features: Driveway, Attached Garage, Garage on Main Level
- Attached garage spaces: 2
- Has uncovered spaces: Yes
Features
- Levels: One
- Stories: 1
- Patio & porch: Covered, Front Porch, Rear Porch
Lot
- Size: 0.52 Acres
- Features: Corner Lot
Details
- Additional structures: Outbuilding
- Parcel number: 51588
- Zoning: R-SF
- Special conditions: Standard
Construction
Type & style
- Home type: SingleFamily
- Architectural style: Ranch
- Property subtype: Single Family Residence
Materials
- Brick Full
- Foundation: Crawl Space
Condition
- New construction: No
- Year built: 1970
Utilities & green energy
- Sewer: Septic Installed
- Water: Well
Community & neighborhood
Location
- Region: Lincolnton
- Subdivision: HIDDEN VALLEY
Other
Other facts
- Listing terms: Cash,Conventional,FHA,VA Loan
- Road surface type: Concrete, Paved
Price history
| Date | Event | Price |
|---|---|---|
| 5/14/2025 | Sold | $405,000+1.3%$270/sqft |
Source: | ||
| 3/27/2025 | Listed for sale | $399,900+10.2%$266/sqft |
Source: | ||
| 1/27/2023 | Sold | $363,000-9.2%$242/sqft |
Source: | ||
| 12/4/2022 | Price change | $399,900-3.6%$266/sqft |
Source: | ||
| 11/21/2022 | Listed for sale | $414,900-1.2%$276/sqft |
Source: | ||
Public tax history
Tax history is unavailable.
Neighborhood: 28092
Nearby schools
GreatSchools rating
- 3/10G E Massey ElementaryGrades: PK-5Distance: 3.2 mi
- 3/10Lincolnton MiddleGrades: 6-8Distance: 6.4 mi
- 4/10Lincolnton HighGrades: 9-12Distance: 4.4 mi
Get a cash offer in 3 minutes
Find out how much your home could sell for in as little as 3 minutes with a no-obligation cash offer.
Estimated market value
$401,800

