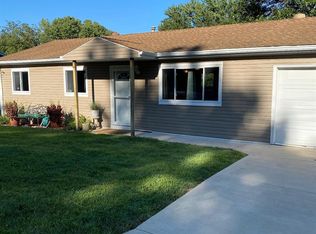Closed
Listing Provided by:
Andy M Boyd 314-401-3180,
Keller Williams Realty St. Louis
Bought with: Main Key Realty LLC
Price Unknown
1809 West Dr, High Ridge, MO 63049
3beds
1,428sqft
Single Family Residence
Built in 1972
0.25 Acres Lot
$218,700 Zestimate®
$--/sqft
$2,043 Estimated rent
Home value
$218,700
$208,000 - $230,000
$2,043/mo
Zestimate® history
Loading...
Owner options
Explore your selling options
What's special
Raised ranch style home in the Northwest School District. You enter through the lower level that has a large room perfect for a family room or game room. Also on that lower level is a bedroom room that could be used as a library, office or den. So many possibilities for this area of the home! Upstairs features a large living room, dining area with breakfast bar and beautiful kitchen. Sliding glass doors off the dining area lead to a large deck overlooking the spacious backyard. 2 bedrooms with large closets and full bathroom make up the rest of the upper level. An attached 1 car garage and storage shed help with any extra storage needs you should need. This home will not last long so be sure to come check it out!
Zillow last checked: 8 hours ago
Listing updated: April 28, 2025 at 06:14pm
Listing Provided by:
Andy M Boyd 314-401-3180,
Keller Williams Realty St. Louis
Bought with:
Laura L Lohman, 2020035330
Main Key Realty LLC
Source: MARIS,MLS#: 23044150 Originating MLS: St. Louis Association of REALTORS
Originating MLS: St. Louis Association of REALTORS
Facts & features
Interior
Bedrooms & bathrooms
- Bedrooms: 3
- Bathrooms: 1
- Full bathrooms: 1
Heating
- Forced Air, Electric
Cooling
- Central Air, Electric
Appliances
- Included: Electric Water Heater, Dishwasher, Electric Range, Electric Oven
Features
- Breakfast Bar, Custom Cabinetry, Kitchen/Dining Room Combo
- Flooring: Carpet
- Doors: Panel Door(s), Sliding Doors
- Windows: Insulated Windows, Tilt-In Windows
- Basement: Full,Walk-Out Access
- Has fireplace: No
- Fireplace features: None, Recreation Room
Interior area
- Total structure area: 1,428
- Total interior livable area: 1,428 sqft
- Finished area above ground: 1,428
- Finished area below ground: 0
Property
Parking
- Total spaces: 1
- Parking features: Attached, Garage, Garage Door Opener
- Attached garage spaces: 1
Features
- Levels: One
- Patio & porch: Deck
Lot
- Size: 0.25 Acres
- Features: Adjoins Wooded Area
Details
- Additional structures: Shed(s)
- Parcel number: 023.006.04008024
- Special conditions: Standard
Construction
Type & style
- Home type: SingleFamily
- Architectural style: Raised Ranch,Traditional
- Property subtype: Single Family Residence
Materials
- Vinyl Siding
Condition
- Year built: 1972
Utilities & green energy
- Sewer: Public Sewer
- Water: Public
Community & neighborhood
Location
- Region: High Ridge
- Subdivision: Oak Hill Corr
Other
Other facts
- Listing terms: Cash,Conventional,FHA,VA Loan
- Ownership: Private
- Road surface type: Concrete
Price history
| Date | Event | Price |
|---|---|---|
| 10/19/2023 | Sold | -- |
Source: | ||
| 9/15/2023 | Pending sale | $195,000$137/sqft |
Source: | ||
| 9/10/2023 | Price change | $195,000-2.5%$137/sqft |
Source: | ||
| 9/5/2023 | Pending sale | $200,000$140/sqft |
Source: | ||
| 8/24/2023 | Listed for sale | $200,000$140/sqft |
Source: | ||
Public tax history
| Year | Property taxes | Tax assessment |
|---|---|---|
| 2024 | $1,025 +0.5% | $14,200 |
| 2023 | $1,020 -0.1% | $14,200 |
| 2022 | $1,021 +0.6% | $14,200 |
Find assessor info on the county website
Neighborhood: 63049
Nearby schools
GreatSchools rating
- 7/10Brennan Woods Elementary SchoolGrades: K-5Distance: 0.6 mi
- 5/10Wood Ridge Middle SchoolGrades: 6-8Distance: 1.1 mi
- 6/10Northwest High SchoolGrades: 9-12Distance: 10.8 mi
Schools provided by the listing agent
- Elementary: Brennan Woods Elem.
- Middle: Northwest Valley School
- High: Northwest High
Source: MARIS. This data may not be complete. We recommend contacting the local school district to confirm school assignments for this home.
Get a cash offer in 3 minutes
Find out how much your home could sell for in as little as 3 minutes with a no-obligation cash offer.
Estimated market value
$218,700
Get a cash offer in 3 minutes
Find out how much your home could sell for in as little as 3 minutes with a no-obligation cash offer.
Estimated market value
$218,700
