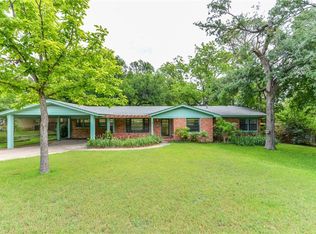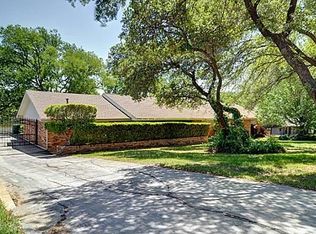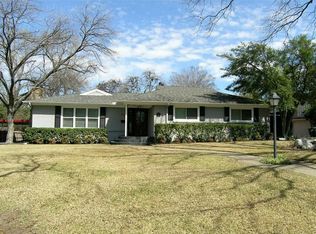**Multiple offers received, send highest and best by August 17 at 1pm.** Incredible light and bright 1.5 story home + pool situated on just under .5 acres! Designer touches flow throughout with refinished hardwoods, fresh paint, and modern light fixtures. Open floor plan is perfect for entertaining or relaxing by the cozy fireplace. Features 4 bedrooms down, utility room, mud room, and sun room with space for an office. Kitchen boasts granite and butcher block counter-tops, tile accent wall, farmhouse sink & SS appliances. Master retreat offers over-sized walk-in shower and spacious closet! Upstairs features game room and half bath.
This property is off market, which means it's not currently listed for sale or rent on Zillow. This may be different from what's available on other websites or public sources.


