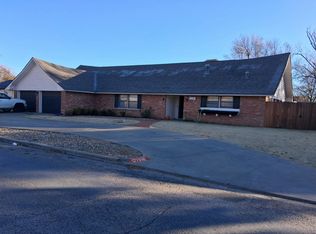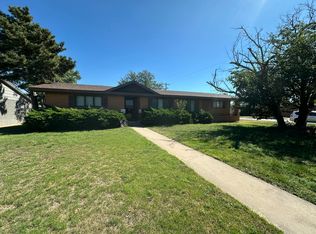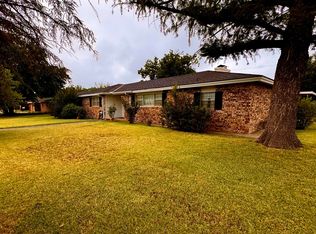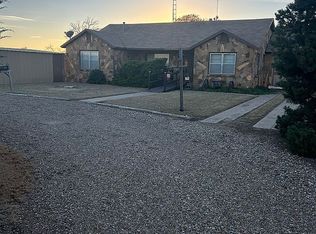Welcome to this exceptional Home: Greeted by a formal living room filled with natural light and charm. short hallway to Primary Bedroom & Bath complete with dual closets 1 being a coveted walk-in. 2 additional bright & spacious bedrooms perfect for guests or shares access to a bath. 4th Bedroom doubles as a Basement with 2 walk-in closets & Fireplace. Warm inviting Kitchen overlooks a generous family room. Formal dining room leads to a versatile game room/flexible space for creative pursuits or may serve as a home office, work-from-home days, & 3rd Bath. Complete with views of the patio & backyard. Step outside onto your covered patio with a large backyard is perfect for relaxation, lively BBQs, and memorable entertainment. Situated in a desirable community with a nearby High School and Middle School. Experience a home of effortless living. Come see for yourself—this residence is ready to welcome you home!
For sale
$197,000
1809 W 19th St, Plainview, TX 79072
4beds
2,494sqft
Est.:
Single Family Residence, Residential
Built in 1956
7,405.2 Square Feet Lot
$192,000 Zestimate®
$79/sqft
$-- HOA
What's special
Formal dining roomBright and spacious bedroomsCovered patio
- 160 days |
- 229 |
- 12 |
Zillow last checked: 8 hours ago
Listing updated: December 03, 2025 at 11:25am
Listed by:
Salvador Caballero 0286632,
ListWithFreedom.com
Source: LBMLS,MLS#: 202557493
Tour with a local agent
Facts & features
Interior
Bedrooms & bathrooms
- Bedrooms: 4
- Bathrooms: 3
- Full bathrooms: 3
Primary bedroom
- Area: 156 Square Feet
- Dimensions: 13.00 x 12.00
Bedroom 2
- Area: 156 Square Feet
- Dimensions: 13.00 x 12.00
Bedroom 3
- Area: 132 Square Feet
- Dimensions: 12.00 x 11.00
Bedroom 4
- Area: 420 Square Feet
- Dimensions: 15.00 x 28.00
Dining room
- Area: 117 Square Feet
- Dimensions: 9.00 x 13.00
Family room
- Area: 216 Square Feet
- Dimensions: 18.00 x 12.00
Kitchen
- Area: 132 Square Feet
- Dimensions: 12.00 x 11.00
Living room
- Area: 225 Square Feet
- Dimensions: 15.00 x 15.00
Heating
- Central, Electric, Natural Gas
Cooling
- Central Air
Appliances
- Included: Dishwasher, Disposal, Washer/Dryer
- Laundry: Inside
Features
- Ceiling Fan(s), Eat-in Kitchen
- Flooring: Carpet
- Basement: Full
- Number of fireplaces: 1
- Fireplace features: Gas
Interior area
- Total structure area: 2,494
- Total interior livable area: 2,494 sqft
- Finished area above ground: 1,886
- Finished area below ground: 608
Property
Parking
- Total spaces: 4
- Parking features: Attached, Carport, Garage, Garage Faces Front
- Attached garage spaces: 2
- Carport spaces: 2
- Covered spaces: 4
Features
- Patio & porch: Covered
- Exterior features: Other
- Fencing: Chain Link,Full
Lot
- Size: 7,405.2 Square Feet
Details
- Parcel number: 20092
- Zoning description: Single Family
- Special conditions: Standard
Construction
Type & style
- Home type: SingleFamily
- Architectural style: Ranch
- Property subtype: Single Family Residence, Residential
Materials
- Aluminum Siding, Brick Veneer, Stucco
- Foundation: Other
- Roof: Composition
Condition
- New construction: No
- Year built: 1956
Utilities & green energy
- Sewer: Public Sewer
- Water: Public
- Utilities for property: Electricity Connected, Sewer Connected, Water Connected
Community & HOA
Community
- Features: None
- Security: None
HOA
- Has HOA: No
Location
- Region: Plainview
Financial & listing details
- Price per square foot: $79/sqft
- Tax assessed value: $205,020
- Annual tax amount: $5,511
- Date on market: 7/8/2025
- Cumulative days on market: 161 days
- Listing terms: Cash,Conventional,FHA,VA Loan
- Electric utility on property: Yes
- Road surface type: Paved
Estimated market value
$192,000
$182,000 - $202,000
$1,888/mo
Price history
Price history
| Date | Event | Price |
|---|---|---|
| 7/8/2025 | Listed for sale | $197,000-8.4%$79/sqft |
Source: | ||
| 2/10/2025 | Listing removed | $215,000$86/sqft |
Source: | ||
| 1/9/2025 | Listed for sale | $215,000$86/sqft |
Source: | ||
Public tax history
Public tax history
| Year | Property taxes | Tax assessment |
|---|---|---|
| 2024 | $5,456 +198.7% | $195,439 +10% |
| 2023 | $1,827 -66.8% | $177,672 -9.4% |
| 2022 | $5,511 +181.5% | $196,049 |
Find assessor info on the county website
BuyAbility℠ payment
Est. payment
$1,241/mo
Principal & interest
$944
Property taxes
$228
Home insurance
$69
Climate risks
Neighborhood: 79072
Nearby schools
GreatSchools rating
- 3/10PLAINVIEW INTGrades: 5-6Distance: 0.7 mi
- 5/10Plainview Junior High SchoolGrades: 7-8Distance: 0.4 mi
- 4/10Plainview High SchoolGrades: 9-12Distance: 0.2 mi
- Loading
- Loading



