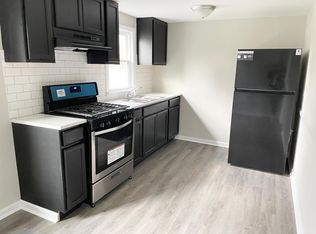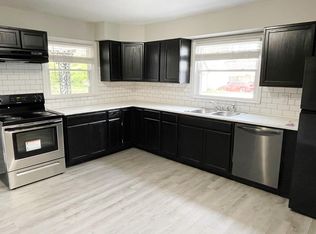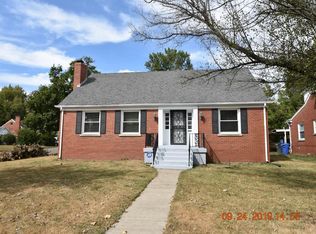Sold for $290,000
$290,000
1809 Versailles Rd, Lexington, KY 40504
4beds
2,244sqft
Duplex
Built in 1959
-- sqft lot
$312,400 Zestimate®
$129/sqft
$1,566 Estimated rent
Home value
$312,400
$294,000 - $334,000
$1,566/mo
Zestimate® history
Loading...
Owner options
Explore your selling options
What's special
This single family home is set up as a DUPLEX but it can easily be converted into a 4 bedroom 2 bathroom single family by removing the kitchen upstairs and taking out a door. Perfect for an end buyer or investor. THE MAIN LEVEL has a LR, DR, Kitchen, Sunroom, 2 bedrooms and 1 full bath. THE UPPER LEVEL has 2 bedrooms, 1 full bathroom, a large Bonus room and kitchen. THE BASEMENT has an exterior exit and is used for storage and has the laundry area in it. Call today to schedule a showing!
Zillow last checked: 8 hours ago
Listing updated: August 28, 2025 at 11:26pm
Listed by:
Edgar Saborit 859-420-3893,
Tru Life Real Estate
Bought with:
Carrie Lepore, 246626
Coldwell Banker McMahan
Source: Imagine MLS,MLS#: 24010602
Facts & features
Interior
Bedrooms & bathrooms
- Bedrooms: 4
- Bathrooms: 2
- Full bathrooms: 2
Bedroom 1
- Level: First
Bedroom 2
- Level: First
Bedroom 3
- Level: Second
Bedroom 4
- Level: Second
Bathroom 1
- Description: Full Bath
- Level: First
Bathroom 2
- Description: Full Bath
- Level: Second
Bonus room
- Level: Second
Den
- Level: First
Dining room
- Level: First
Dining room
- Level: First
Kitchen
- Level: Second
Living room
- Level: First
Living room
- Level: First
Heating
- Forced Air, Natural Gas
Cooling
- Electric
Appliances
- Included: Dishwasher, Gas Range, Refrigerator, Range
- Laundry: Electric Dryer Hookup, Washer Hookup
Features
- Eat-in Kitchen
- Flooring: Vinyl
- Windows: Insulated Windows
- Basement: Full,Sump Pump,Unfinished,Walk-Out Access
Interior area
- Total structure area: 2,244
- Total interior livable area: 2,244 sqft
- Finished area above ground: 2,244
- Finished area below ground: 0
Property
Parking
- Parking features: Driveway
- Has uncovered spaces: Yes
Features
- Levels: One and One Half
- Patio & porch: Patio
- Fencing: None
- Has view: Yes
- View description: Neighborhood
Lot
- Size: 7,618 sqft
Details
- Additional structures: Shed(s)
- Parcel number: 24796800
Construction
Type & style
- Home type: MultiFamily
- Architectural style: Cape Cod
- Property subtype: Duplex
- Attached to another structure: Yes
Materials
- Brick Veneer
- Foundation: Block
- Roof: Shingle
Condition
- New construction: No
- Year built: 1959
Utilities & green energy
- Sewer: Public Sewer
- Water: Public
- Utilities for property: Electricity Connected, Natural Gas Connected, Sewer Connected, Water Connected
Community & neighborhood
Location
- Region: Lexington
- Subdivision: Westgate
Price history
| Date | Event | Price |
|---|---|---|
| 6/28/2024 | Sold | $290,000+0%$129/sqft |
Source: | ||
| 6/17/2024 | Pending sale | $289,900$129/sqft |
Source: | ||
| 5/29/2024 | Contingent | $289,900$129/sqft |
Source: | ||
| 5/26/2024 | Listed for sale | $289,900+176.1%$129/sqft |
Source: | ||
| 7/20/2021 | Sold | $105,000-27.5%$47/sqft |
Source: Public Record Report a problem | ||
Public tax history
| Year | Property taxes | Tax assessment |
|---|---|---|
| 2022 | $2,938 +72.9% | $230,000 +72.9% |
| 2021 | $1,699 | $133,000 |
| 2020 | $1,699 | $133,000 |
Find assessor info on the county website
Neighborhood: Cardinal Valley
Nearby schools
GreatSchools rating
- 3/10Cardinal Valley Elementary SchoolGrades: PK-5Distance: 0.5 mi
- 6/10Leestown Middle SchoolGrades: 6-8Distance: 1.5 mi
- 7/10Paul Laurence Dunbar High SchoolGrades: 9-12Distance: 3 mi
Schools provided by the listing agent
- Elementary: Cardinal Valley
- Middle: Leestown
- High: Dunbar
Source: Imagine MLS. This data may not be complete. We recommend contacting the local school district to confirm school assignments for this home.

Get pre-qualified for a loan
At Zillow Home Loans, we can pre-qualify you in as little as 5 minutes with no impact to your credit score.An equal housing lender. NMLS #10287.


