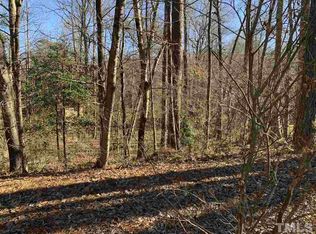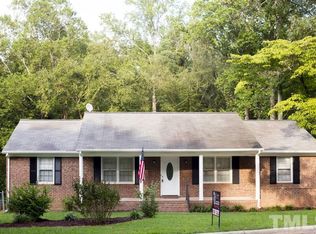Unique opportunity in Garner! Brick ranch w/ full bsmt and in-ground pool on nearly 2 acres! Bordering stream & yard provides endless oppty to explore and play. Basement workshop for tinkerers w/ garage door and sink. Large lower bonus w/ fp and wet bar. Two masters easily accommodates in-law or teen suite. Updates throughout: windows, roof, hwh, baths, kitchen w/ granite counters & tile bksplsh, floors. Extra large carport w/ high ceilings. Conveniently located near Vandora Springs & Timber Dr.
This property is off market, which means it's not currently listed for sale or rent on Zillow. This may be different from what's available on other websites or public sources.

