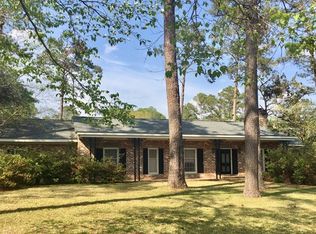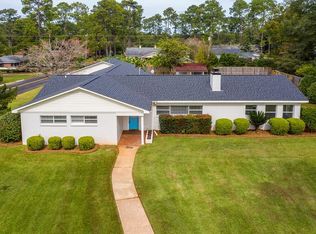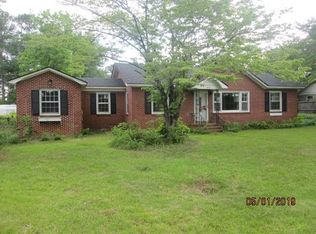MOTIVATED! Available for purchase in the coveted Hilltop Drive area for the first time in twenty years! This stately, all brick home is sited on a beautifully landscaped double lot in a convenient in-town location. Totaling 3,309 square feet, this four bedroom, three and one half bath home has space for every member of the family. Formal living room features a wood burning fireplace. Adjacent to the kitchen is the formal dining room with wainscoting and pocket doors, and a keeping room with built-ins. Nearly every room of the home has original hardwood flooring and plantation shutters. STUNNING ONE OF A KIND HOME WITH CHARM GALORE. All appliances are included in the kitchen with a triple window that overlooks the private, brick patio that is shaded by a large dogwood tree. Gorgeous sunroom at the rear of the home boasts floor to ceiling double pane windows providing a panoramic view of the fully fenced back yard. Optional master on main allows privacy from additional bedrooms. The master bedroom on the second level is spacious and features his and her closets and a remodeled en suite bathroom. ???Yard of the Month??? has been a title bestowed upon the home's beautiful landscape on multiple occasions, and it shows. Detached double garage and workshop is the perfect man cave - and a fantastic place to accomplish all of those ???honey-do's.??? This Home is turn-key with a new roof (2015), upstairs HVAC (2017), new downstairs HVAC (2013), and brand new privacy fencing in the back yard. Plus, it's just drop dead gorgeous!
This property is off market, which means it's not currently listed for sale or rent on Zillow. This may be different from what's available on other websites or public sources.


