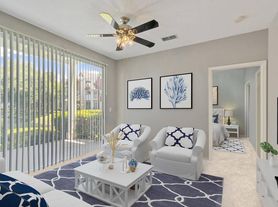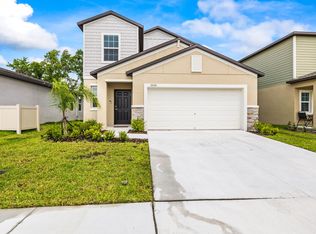Welcome to Your Brand-New Dream Home in Plant City!
Built in 2025, this spacious two-story home offers 6 bedrooms, 3 bathrooms, and 3,326 sq. ft. of modern living space with brand-new appliances and 2 car garage.
Highlights:
Near Baycare Hospital
Open-Concept First Floor: Contemporary design connects the kitchen, dining, and family rooms. The kitchen features white cabinets, 3cm Majestic White granite countertops, a large island, and a walk-in pantry.
Owner's Suite on Main Level: Private retreat with dual vanities, a spacious walk-in closet, and a luxurious en-suite bathroom. Twin vanity mirrors in the owner's suite bathroom.
Flexibility & Functionality: First floor includes an additional bedroom and flex room. Upstairs offers four more bedrooms with walk-in closets and a large loft, perfect for entertainment or family gatherings.
Outdoor Privacy: No neighbors behind the property.
Community & Location:
Situated in the new North Park Isle community featuring a park, swimming pool, kids' play area, basketball and pickleball courts, BBQ area, and scenic lake/pond views.
Excellent location: Only 4 minutes to I-4 (Exit 22), 35 minutes to downtown Tampa, and a short drive to Orlando/Disney. Near top-rated schools, hospitals, shopping, parks, Hard Rock Casino, Top Golf, Busch Gardens, and more.
Plant City is famous for the Florida Strawberry Festival, attracting nearly half a million visitors each year.
Additional Info:
Cats and small dogs allowed.
Easy access to I-4, HWY 60, and US 92.
Come tour this gorgeous home today! Call or book an appointment through Zillow.
Minimum 1 year lease .Renter is responsible for water, electricity, gas, garbage ,Internet. No smoking allowed in the home. Must provide rental insurance . No Sub lease , Last month rent need to pay up front. Deposit 2 months minimum .
House for rent
Accepts Zillow applications
$3,100/mo
1809 Tropical Oasis Ave, Plant City, FL 33565
6beds
3,326sqft
Price may not include required fees and charges.
Single family residence
Available now
Cats, dogs OK
Central air
In unit laundry
Attached garage parking
-- Heating
What's special
Large islandLarge loftEn-suite bathroomGranite countertopsOutdoor privacyFlex roomOpen-concept first floor
- 40 days |
- -- |
- -- |
Travel times
Facts & features
Interior
Bedrooms & bathrooms
- Bedrooms: 6
- Bathrooms: 3
- Full bathrooms: 3
Cooling
- Central Air
Appliances
- Included: Dishwasher, Dryer, Freezer, Microwave, Oven, Refrigerator, Washer
- Laundry: In Unit
Features
- Walk In Closet
- Flooring: Carpet, Tile
Interior area
- Total interior livable area: 3,326 sqft
Property
Parking
- Parking features: Attached, Off Street
- Has attached garage: Yes
- Details: Contact manager
Accessibility
- Accessibility features: Disabled access
Features
- Exterior features: Barbecue, Basketball Court, Electric Vehicle Charging Station, Electricity not included in rent, Garbage not included in rent, Gas not included in rent, Internet not included in rent, Lake/Pond, Pet Park, Pickleball Court, The backyard is private with no neighbors behind, just woods., Walk In Closet, Water not included in rent
Construction
Type & style
- Home type: SingleFamily
- Property subtype: Single Family Residence
Community & HOA
Community
- Features: Playground
HOA
- Amenities included: Basketball Court
Location
- Region: Plant City
Financial & listing details
- Lease term: 1 Year
Price history
| Date | Event | Price |
|---|---|---|
| 10/18/2025 | Price change | $3,100-8.8%$1/sqft |
Source: Zillow Rentals | ||
| 9/19/2025 | Listed for rent | $3,400$1/sqft |
Source: Zillow Rentals | ||
| 8/28/2025 | Listing removed | $396,340$119/sqft |
Source: | ||
| 8/26/2025 | Price change | $396,340-3.5%$119/sqft |
Source: | ||
| 8/22/2025 | Price change | $410,640-1.1%$123/sqft |
Source: | ||

