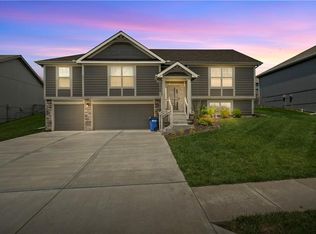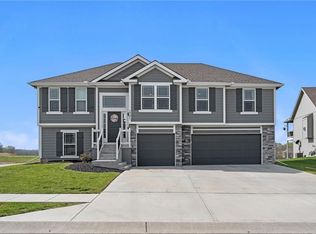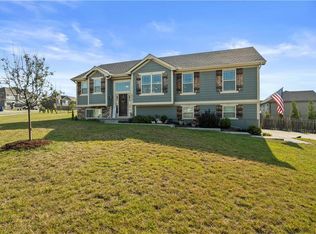Sold
Price Unknown
1809 Sycamore Rdg, Kearney, MO 64060
3beds
1,600sqft
Single Family Residence
Built in 2020
0.25 Acres Lot
$396,100 Zestimate®
$--/sqft
$2,196 Estimated rent
Home value
$396,100
$376,000 - $416,000
$2,196/mo
Zestimate® history
Loading...
Owner options
Explore your selling options
What's special
Better than new!! Don't miss your opportunity to tour this stunning 3 bed 2 bath spacious ranch with convenient access to Dogwood Elementary, I-35, Smithville Lake, and the airport. It's easy to enjoy the views from the Great Room which is loaded with natural light and features a handsome fireplace. The open concept leads into the sparkling kitchen complete with lots of bright and white cabinets, herringbone backsplash, and sparkling Granite-- an entertainer's delight for hosting guests. The cozy breakfast nook provides private access to a covered patio overlooking the backyard. Huge primary bedroom and a spa-like bath complete with double vanity, soaker tub, walk-in shower, and roomy walk-in closet. The main level is also home to 2 additional spacious bedrooms. An unfinished basement is ideal for additional storage or could easily be finished for additional living/entertaining space by the new owners. Buyer's agent to confirm lot size, square footage, school district, and tax information.
Zillow last checked: 8 hours ago
Listing updated: March 12, 2024 at 09:15am
Listing Provided by:
HAPPY 2 HELP NETWORK TEAM 816-668-7756,
Keller Williams KC North,
Andrea Sheridan 816-668-7756,
Keller Williams KC North
Bought with:
Spradling Group
EXP Realty LLC
Source: Heartland MLS as distributed by MLS GRID,MLS#: 2473869
Facts & features
Interior
Bedrooms & bathrooms
- Bedrooms: 3
- Bathrooms: 2
- Full bathrooms: 2
Primary bedroom
- Level: Main
Bedroom 2
- Level: Main
Bedroom 3
- Level: Main
Primary bathroom
- Level: Main
Bathroom 2
- Level: Main
Heating
- Forced Air
Cooling
- Electric
Appliances
- Included: Dishwasher, Disposal, Dryer, Microwave, Refrigerator, Gas Range, Washer
- Laundry: Laundry Room, Main Level
Features
- Ceiling Fan(s), Custom Cabinets, Kitchen Island, Pantry, Vaulted Ceiling(s), Walk-In Closet(s)
- Flooring: Carpet, Wood
- Basement: Full,Unfinished
- Number of fireplaces: 1
- Fireplace features: Great Room
Interior area
- Total structure area: 1,600
- Total interior livable area: 1,600 sqft
- Finished area above ground: 1,600
- Finished area below ground: 0
Property
Parking
- Total spaces: 3
- Parking features: Attached, Garage Faces Front
- Attached garage spaces: 3
Features
- Patio & porch: Covered
- Spa features: Bath
Lot
- Size: 0.25 Acres
- Features: Cul-De-Sac
Details
- Additional structures: None
- Parcel number: 078090009023.00
Construction
Type & style
- Home type: SingleFamily
- Architectural style: Traditional
- Property subtype: Single Family Residence
Materials
- Stone Trim, Wood Siding
- Roof: Composition
Condition
- Year built: 2020
Details
- Builder name: DWELLINGS BY DESIGN
Utilities & green energy
- Sewer: Public Sewer
- Water: Public
Community & neighborhood
Security
- Security features: Smoke Detector(s)
Location
- Region: Kearney
- Subdivision: Cottonwood Creek
HOA & financial
HOA
- Has HOA: Yes
- HOA fee: $125 annually
- Amenities included: Golf Course, Pool
- Services included: No Amenities
- Association name: Cottonwood Creek HOA
Other
Other facts
- Listing terms: Cash,Conventional,FHA,VA Loan
- Ownership: Private
Price history
| Date | Event | Price |
|---|---|---|
| 3/8/2024 | Sold | -- |
Source: | ||
| 2/24/2024 | Pending sale | $390,000$244/sqft |
Source: | ||
| 2/22/2024 | Listed for sale | $390,000+21.9%$244/sqft |
Source: | ||
| 10/30/2019 | Sold | -- |
Source: | ||
| 10/3/2019 | Pending sale | $319,940$200/sqft |
Source: RE/MAX Advantage #2181849 Report a problem | ||
Public tax history
| Year | Property taxes | Tax assessment |
|---|---|---|
| 2025 | -- | $62,610 +15.9% |
| 2024 | $3,702 +0.3% | $54,020 |
| 2023 | $3,689 +10.5% | $54,020 +14.3% |
Find assessor info on the county website
Neighborhood: 64060
Nearby schools
GreatSchools rating
- 5/10Dogwood Elementary SchoolGrades: K-5Distance: 0.7 mi
- 7/10Kearney Middle SchoolGrades: 6-7Distance: 1.7 mi
- 9/10Kearney High SchoolGrades: 10-12Distance: 2.7 mi
Get a cash offer in 3 minutes
Find out how much your home could sell for in as little as 3 minutes with a no-obligation cash offer.
Estimated market value
$396,100



