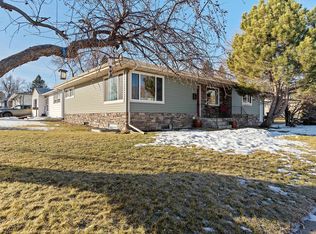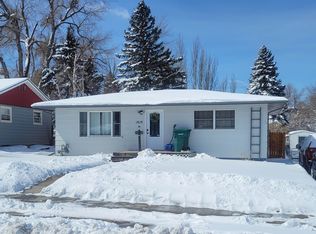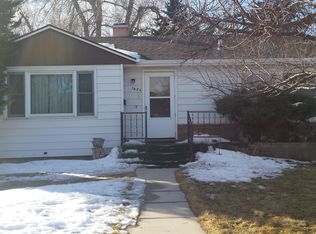Sold for $343,000 on 06/14/24
$343,000
1809 Spruce St, Sturgis, SD 57785
4beds
1,546sqft
Site Built
Built in 1958
6,969.6 Square Feet Lot
$350,300 Zestimate®
$222/sqft
$2,017 Estimated rent
Home value
$350,300
Estimated sales range
Not available
$2,017/mo
Zestimate® history
Loading...
Owner options
Explore your selling options
What's special
Step into this charming property nestled in one of Sturgis' most sought-after neighborhoods, offering the perfect blend of convenience and tranquility. Boasting a spacious 1960 sq. ft. floor plan with 4 bedrooms and 2 bathrooms, this home provides ample space for comfortable living. Carefully maintained, it showcases excellent craftsmanship evident in its design, flooring, walls, and storage solutions. Modern appliances, all less than 5 years old, ceiling fans, all less than 2 years old. ensure both functionality and style. Enjoy the abundance of natural light that floods through the windows, creating a warm and inviting atmosphere throughout. The basement offers versatility for hobbies or additional living space, catering to your unique needs. Step into the backyard retreat featuring a fenced yard, a spacious 324 sq. ft. open deck, a Shed and a refreshing above-ground pool—ideal for relaxation and entertainment. Parking is convenient with a 2-car detached garage, an additional 14x22 carport, and ample off-street parking available. Situated near schools, hospitals, shopping centers, and downtown Sturgis, this home offers easy access to amenities. Despite its central location, experience minimal traffic, even during the Motorcycle Rally Event. Don't miss the opportunity to make this exceptional property yours. Schedule your showing today! Listed by Jeffery Christians, Real Broker LLC, and co-listed by Beth Staeckeler, RealBroker LLC, 631-902-6095
Zillow last checked: 8 hours ago
Listing updated: June 14, 2024 at 04:01pm
Listed by:
Jeffery R Christians,
Real Broker Spearfish,
Beth Staeckeler,
Real Broker Spearfish
Bought with:
Ashley Handcock
RE/MAX Advantage
Source: Mount Rushmore Area AOR,MLS#: 79525
Facts & features
Interior
Bedrooms & bathrooms
- Bedrooms: 4
- Bathrooms: 2
- Full bathrooms: 2
- Main level bathrooms: 1
- Main level bedrooms: 3
Primary bedroom
- Level: Main
- Area: 121
- Dimensions: 11 x 11
Bedroom 2
- Level: Main
- Area: 110
- Dimensions: 10 x 11
Bedroom 3
- Level: Main
- Area: 90
- Dimensions: 10 x 9
Bedroom 4
- Level: Basement
- Area: 225
- Dimensions: 15 x 15
Dining room
- Level: Main
- Area: 72
- Dimensions: 8 x 9
Kitchen
- Level: Main
- Dimensions: 12 x 9
Living room
- Level: Main
- Area: 280
- Dimensions: 14 x 20
Heating
- Natural Gas, Forced Air
Cooling
- Refrig. C/Air
Appliances
- Included: Dishwasher, Refrigerator, Electric Range Oven, Washer, Dryer
- Laundry: Main Level
Features
- Ceiling Fan(s)
- Flooring: Wood, Tile, Vinyl
- Windows: Window Coverings
- Basement: Full,Sump Pump
- Has fireplace: No
Interior area
- Total structure area: 1,546
- Total interior livable area: 1,546 sqft
Property
Parking
- Total spaces: 2
- Parking features: Two Car, Detached, Garage Door Opener
- Garage spaces: 2
Features
- Patio & porch: Open Deck
- Has private pool: Yes
- Pool features: Above Ground
- Fencing: Chain Link
Lot
- Size: 6,969 sqft
Details
- Additional structures: Shed(s)
- Parcel number: 01740310
Construction
Type & style
- Home type: SingleFamily
- Architectural style: Ranch
- Property subtype: Site Built
Materials
- Frame
- Roof: Composition
Condition
- Year built: 1958
Community & neighborhood
Security
- Security features: Smoke Detector(s)
Location
- Region: Sturgis
- Subdivision: Potters 1st Addition
Other
Other facts
- Listing terms: Cash,New Loan
- Road surface type: Paved
Price history
| Date | Event | Price |
|---|---|---|
| 6/14/2024 | Sold | $343,000+1.7%$222/sqft |
Source: | ||
| 3/29/2024 | Contingent | $337,275$218/sqft |
Source: | ||
| 3/25/2024 | Listed for sale | $337,275+99.6%$218/sqft |
Source: | ||
| 7/10/2017 | Sold | $169,000$109/sqft |
Source: | ||
Public tax history
| Year | Property taxes | Tax assessment |
|---|---|---|
| 2025 | $1,524 -3.4% | $264,807 |
| 2024 | $1,578 +94.9% | $264,807 |
| 2023 | $810 | $264,807 +28.8% |
Find assessor info on the county website
Neighborhood: 57785
Nearby schools
GreatSchools rating
- 5/10Williams Middle School - 02Grades: 5-8Distance: 0.3 mi
- 7/10Brown High School - 01Grades: 9-12Distance: 2.4 mi
- 6/10Sturgis Elementary - 03Grades: K-4Distance: 0.3 mi

Get pre-qualified for a loan
At Zillow Home Loans, we can pre-qualify you in as little as 5 minutes with no impact to your credit score.An equal housing lender. NMLS #10287.


