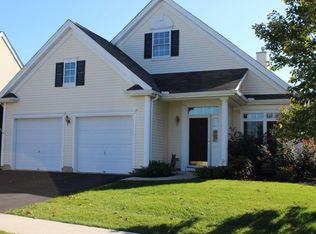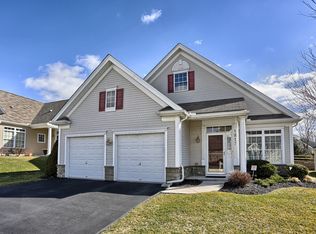Well maintained home in 55+ community of Village Grande. Featuring 2 Bedrooms and 2 Full Bathrooms on the first floor. Huge master bedroom! Bright open floor plan. Kitchen with island, walk-in pantry, family room with gas fireplace, and sun room. Community offers clubhouse, swimming pool, walking trail and tennis court. Excellent location, close to shopping, parks, and schools
This property is off market, which means it's not currently listed for sale or rent on Zillow. This may be different from what's available on other websites or public sources.

