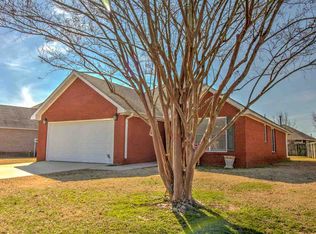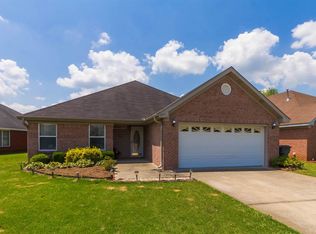Sold for $249,900
$249,900
1809 Smith Ave SW, Decatur, AL 35603
3beds
1,590sqft
Single Family Residence
Built in 2001
8,712 Square Feet Lot
$250,100 Zestimate®
$157/sqft
$1,530 Estimated rent
Home value
$250,100
$238,000 - $263,000
$1,530/mo
Zestimate® history
Loading...
Owner options
Explore your selling options
What's special
READY TO MOVE INTO TODAY! You will love this beautiful three-bedroom, two full bath home. Located near Julian Harris school in the Southwest area of Decatur. New plank flooring, new updated light fixtures, Separate primary suite w/updated bath that features double sinks, shower and jetted tub. Large living room w/new modern ceiling fan, recessed lighting, living room connects to an open kitchen area w/ its own dining space and oak cabinets. Refrigerator conveys. Dining area could be used as office space or sunroom. Two-car attached garage, 23x12 covered back porch w/stamped concrete flooring. Fenced in back yard. Per seller: Roof 4 years old, New HVAC installed Aug. '22,
Zillow last checked: 8 hours ago
Listing updated: July 26, 2023 at 04:06am
Listed by:
Amy Thrasher 256-566-2508,
Apex Real Estate Inc
Bought with:
Julie Green, 103422
MarMac Real Estate
Source: ValleyMLS,MLS#: 1837001
Facts & features
Interior
Bedrooms & bathrooms
- Bedrooms: 3
- Bathrooms: 2
- Full bathrooms: 2
Primary bedroom
- Features: Ceiling Fan(s), Carpet, Walk-In Closet(s)
- Level: First
- Area: 168
- Dimensions: 12 x 14
Bedroom 2
- Features: Ceiling Fan(s), Carpet
- Level: First
- Area: 120
- Dimensions: 10 x 12
Bedroom 3
- Features: Ceiling Fan(s), Walk-In Closet(s)
- Level: First
- Area: 121
- Dimensions: 11 x 11
Dining room
- Features: Laminate Floor
- Level: First
- Area: 90
- Dimensions: 9 x 10
Kitchen
- Features: Laminate Floor
- Level: First
- Area: 180
- Dimensions: 12 x 15
Living room
- Features: Laminate Floor
- Level: First
- Area: 384
- Dimensions: 16 x 24
Laundry room
- Features: Laminate Floor
- Level: First
- Area: 35
- Dimensions: 5 x 7
Heating
- Central 1
Cooling
- Central 1
Appliances
- Included: Dishwasher Drawer, Microwave, Range, Refrigerator
Features
- Has basement: No
- Has fireplace: No
- Fireplace features: None
Interior area
- Total interior livable area: 1,590 sqft
Property
Lot
- Size: 8,712 sqft
- Dimensions: 27.7 x 145.66 x 76.14 x 148.26
Details
- Parcel number: 0207263006022.000
Construction
Type & style
- Home type: SingleFamily
- Property subtype: Single Family Residence
Materials
- Foundation: Slab
Condition
- New construction: No
- Year built: 2001
Utilities & green energy
- Sewer: Public Sewer
- Water: Public
Community & neighborhood
Location
- Region: Decatur
- Subdivision: Westmeade
Other
Other facts
- Listing agreement: Agency
Price history
| Date | Event | Price |
|---|---|---|
| 7/25/2023 | Sold | $249,900$157/sqft |
Source: | ||
| 7/2/2023 | Pending sale | $249,900$157/sqft |
Source: | ||
| 6/25/2023 | Contingent | $249,900$157/sqft |
Source: | ||
| 6/23/2023 | Listed for sale | $249,900$157/sqft |
Source: | ||
Public tax history
| Year | Property taxes | Tax assessment |
|---|---|---|
| 2024 | $1,003 +47.4% | $23,200 +44.3% |
| 2023 | $681 +4.2% | $16,080 +3.9% |
| 2022 | $654 +17.6% | $15,480 +16.2% |
Find assessor info on the county website
Neighborhood: 35603
Nearby schools
GreatSchools rating
- 4/10Julian Harris Elementary SchoolGrades: PK-5Distance: 0.2 mi
- 6/10Cedar Ridge Middle SchoolGrades: 6-8Distance: 1.6 mi
- 7/10Austin High SchoolGrades: 10-12Distance: 1.4 mi
Schools provided by the listing agent
- Elementary: Julian Harris Elementary
- Middle: Austin Middle
- High: Austin
Source: ValleyMLS. This data may not be complete. We recommend contacting the local school district to confirm school assignments for this home.
Get pre-qualified for a loan
At Zillow Home Loans, we can pre-qualify you in as little as 5 minutes with no impact to your credit score.An equal housing lender. NMLS #10287.
Sell for more on Zillow
Get a Zillow Showcase℠ listing at no additional cost and you could sell for .
$250,100
2% more+$5,002
With Zillow Showcase(estimated)$255,102

